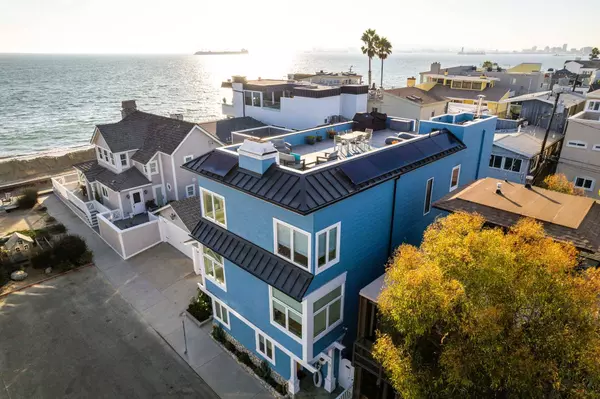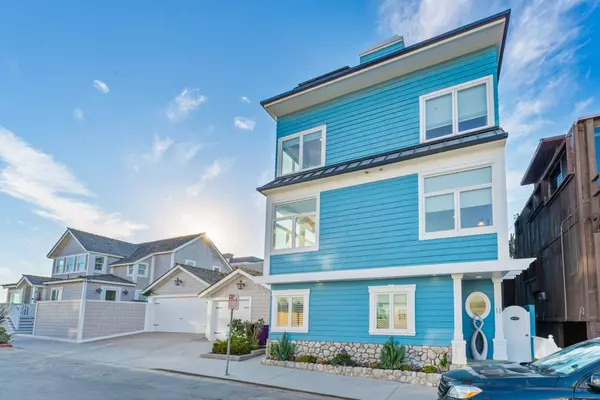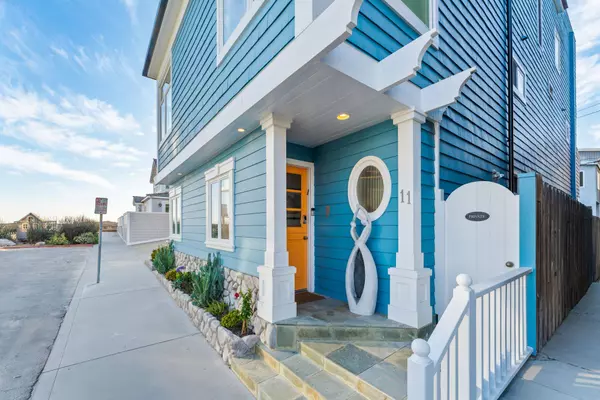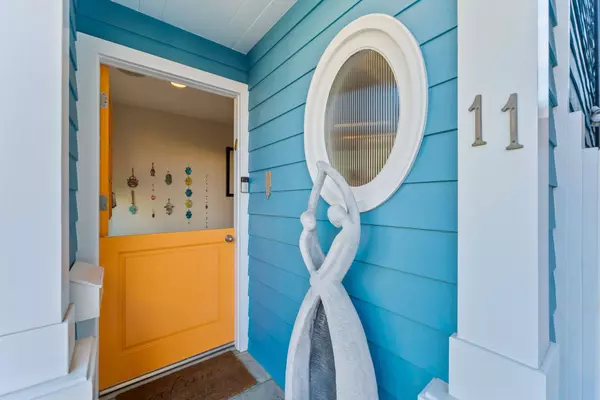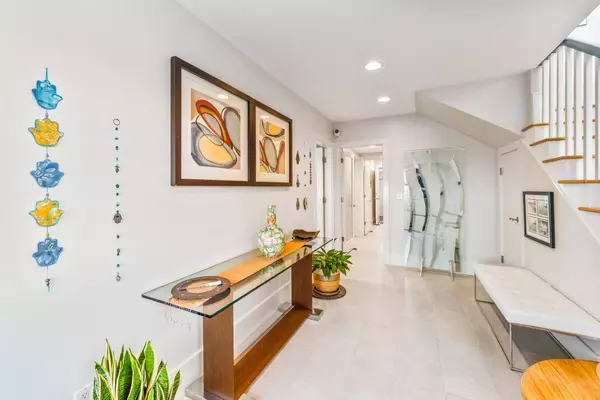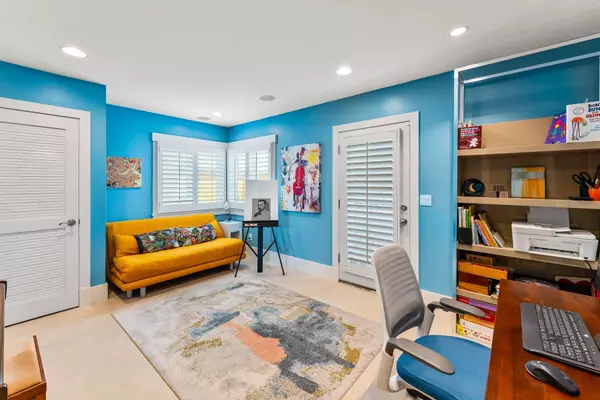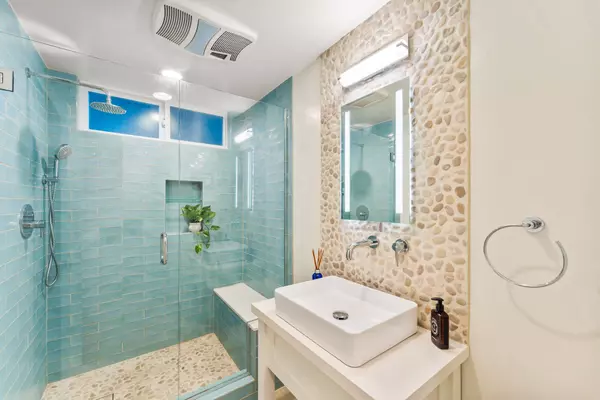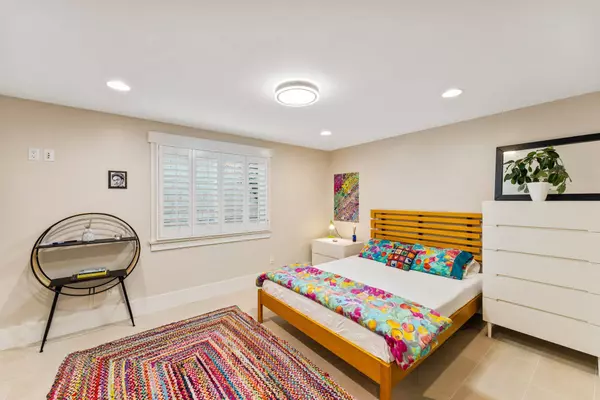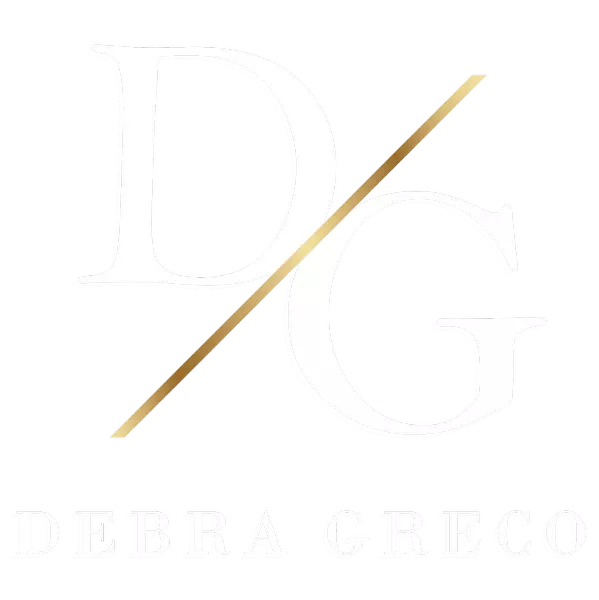
GALLERY
PROPERTY DETAIL
Key Details
Property Type Single Family Home
Sub Type Single Family Residence
Listing Status Active Under Contract
Purchase Type For Sale
Square Footage 3, 447 sqft
Price per Sqft $1,073
Subdivision Peninsula (Pi)
MLS Listing ID PW25012377
Bedrooms 4
Full Baths 3
HOA Y/N No
Year Built 1956
Lot Size 2,456 Sqft
Lot Dimensions Assessor
Property Sub-Type Single Family Residence
Location
State CA
County Los Angeles
Area 1 - Belmont Shore/Park, Naples, Marina Pac, Bay Hrbr
Zoning LBR2I
Rooms
Main Level Bedrooms 2
Building
Lot Description Sprinklers In Front, Near Public Transit, Sprinkler System, Street Level
Dwelling Type House
Story 3
Entry Level Three Or More
Foundation Slab
Sewer Public Sewer
Water Public
Architectural Style Cape Cod
Level or Stories Three Or More
New Construction No
Interior
Interior Features Breakfast Bar, Built-in Features, Balcony, Block Walls, Ceiling Fan(s), Elevator, Granite Counters, High Ceilings, Multiple Staircases, Open Floorplan, Pantry, Recessed Lighting, Storage, Smart Home, Track Lighting, Wired for Data, Wired for Sound, Bedroom on Main Level, Dressing Area, Entrance Foyer, Primary Suite
Heating Central, ENERGY STAR Qualified Equipment, Forced Air, Fireplace(s), High Efficiency, Solar, Zoned
Cooling Central Air, High Efficiency
Flooring Stone, Wood
Fireplaces Type Living Room, Primary Bedroom
Equipment Air Purifier
Fireplace Yes
Appliance 6 Burner Stove, Built-In Range, Convection Oven, Dishwasher, ENERGY STAR Qualified Appliances, ENERGY STAR Qualified Water Heater, Exhaust Fan, Gas Cooktop, Microwave, Refrigerator, Range Hood, Self Cleaning Oven, Tankless Water Heater, Water Heater, Washer
Laundry Washer Hookup, Gas Dryer Hookup, Inside, Laundry Room
Exterior
Exterior Feature Lighting, Rain Gutters
Parking Features Door-Multi, Direct Access, Electric Vehicle Charging Station(s), Garage, Garage Door Opener, Oversized, Paved, Garage Faces Rear
Garage Spaces 2.0
Garage Description 2.0
Fence Block
Pool None
Community Features Biking, Storm Drain(s), Urban
Utilities Available Cable Connected, Electricity Connected, Natural Gas Connected, Phone Available, Sewer Connected, Water Connected
Waterfront Description Beach Access,Ocean Access
View Y/N Yes
View Bay, Coastline, Harbor, Hills, Mountain(s), Ocean, Panoramic, Water
Accessibility Other
Porch Deck, Rooftop
Total Parking Spaces 2
Private Pool No
Schools
Middle Schools Long Beach
High Schools Wilson
School District Long Beach Unified
Others
Senior Community No
Tax ID 7245029020
Security Features Prewired,Smoke Detector(s)
Acceptable Financing Cash, Cash to Existing Loan, Cash to New Loan, Conventional, FHA, VA Loan
Green/Energy Cert Solar
Listing Terms Cash, Cash to Existing Loan, Cash to New Loan, Conventional, FHA, VA Loan
Special Listing Condition Standard
Virtual Tour https://www.wellcomemat.com/mls/58bebdd3e3331lvo5
SIMILAR HOMES FOR SALE
Check for similar Single Family Homes at price around $3,700,000 in Long Beach,CA

Active
$2,949,000
6025 E Seaside WALK, Long Beach, CA 90803
Listed by Spencer Snyder of The Agency3 Beds 2 Baths 1,624 SqFt
Active
$2,999,999
7 37th PL, Long Beach, CA 90803
Listed by G. Michael Lawrence of GML Homes, Inc.6 Beds 3 Baths 4,435 SqFt
Active
$2,975,000
354 Salta Verde Point, Long Beach, CA 90803
Listed by Jack Irvin of Coldwell Banker Realty4 Beds 4 Baths 2,744 SqFt
CONTACT


