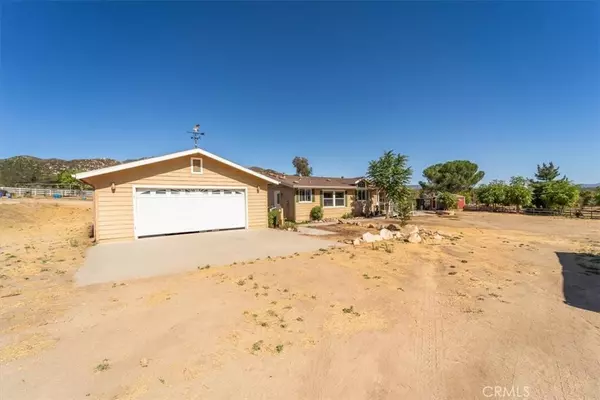4 Beds
2 Baths
2,769 SqFt
4 Beds
2 Baths
2,769 SqFt
Key Details
Property Type Manufactured Home
Sub Type Manufactured On Land
Listing Status Active
Purchase Type For Sale
Square Footage 2,769 sqft
Price per Sqft $202
MLS Listing ID IV24198079
Bedrooms 4
Full Baths 2
Condo Fees $160
HOA Fees $160/mo
HOA Y/N Yes
Year Built 2005
Lot Size 2.530 Acres
Property Description
Welcome to 40158 N Preakness Ct, a spacious 4-bedroom, 2-bathroom home nestled on a sprawling 2.53-acre lot in the peaceful community of Aguanga. Built in 2005, this 2,769 sq. ft. property offers a serene country lifestyle with modern comforts.
Step inside to find an expansive single-level floor plan with plenty of natural light throughout. The open-concept living area flows seamlessly into the dining space and kitchen, perfect for entertaining. The well-equipped kitchen features ample counter space and storage, making it a functional space for all your culinary needs.
The master suite is a private retreat, complete with an en-suite bathroom offering a soaking tub, and dual vanities. Three additional generously sized bedrooms provide plenty of room for family or guests.
Outside, you'll find a massive 4-car detached garage and plenty of room for parking RVs, boats, or other recreational vehicles. The vast property provides endless possibilities for gardening, outdoor activities, or horse facilities.
The community offers a huge lake, picnic area, kids playground and pool for any events or outings you'd like to enjoy.
With scenic mountain views and a private, peaceful atmosphere, this property is the perfect escape from the city, yet still within reach of local amenities and Temecula Wine Country. Don't miss this opportunity to own your own piece of tranquil countryside!
Location
State CA
County Riverside
Area Srcar - Southwest Riverside County
Zoning R-1-2 1/2
Rooms
Main Level Bedrooms 4
Interior
Interior Features All Bedrooms Down, Bedroom on Main Level, Main Level Primary
Heating Floor Furnace, Zoned
Cooling Central Air, Zoned
Fireplaces Type Great Room, Wood Burning
Fireplace Yes
Laundry Laundry Room
Exterior
Exterior Feature Rain Gutters
Garage Spaces 4.0
Garage Description 4.0
Pool Association
Community Features Horse Trails, Gated
Amenities Available Fire Pit, Meeting Room, Outdoor Cooking Area, Picnic Area, Playground, Pool, Sauna, Spa/Hot Tub, Trail(s), Water
View Y/N Yes
View Mountain(s)
Attached Garage No
Total Parking Spaces 4
Private Pool No
Building
Lot Description Cul-De-Sac, Horse Property, Lot Over 40000 Sqft
Dwelling Type Manufactured House
Story 1
Entry Level One
Sewer Septic Tank
Water Well
Level or Stories One
New Construction No
Schools
School District Hemet Unified
Others
HOA Name Lake Riverside Estates
Senior Community No
Tax ID 584020012
Security Features Gated Community
Acceptable Financing Cash, Cash to Existing Loan, Conventional, FHA, Submit, VA Loan
Horse Property Yes
Horse Feature Riding Trail
Listing Terms Cash, Cash to Existing Loan, Conventional, FHA, Submit, VA Loan
Special Listing Condition Standard

"My job is to find and attract mastery-based agents to the office, protect the culture, and make sure everyone is happy! "






