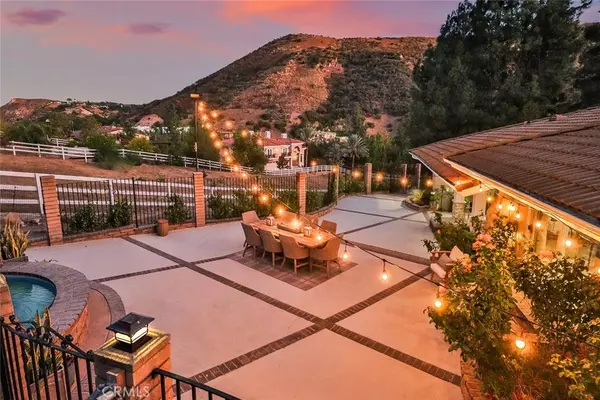4 Beds
3 Baths
2,785 SqFt
4 Beds
3 Baths
2,785 SqFt
Key Details
Property Type Single Family Home
Sub Type Single Family Residence
Listing Status Active
Purchase Type For Sale
Square Footage 2,785 sqft
Price per Sqft $619
MLS Listing ID SR24201864
Bedrooms 4
Full Baths 2
Half Baths 1
Condo Fees $410
Construction Status Turnkey
HOA Fees $410/mo
HOA Y/N Yes
Year Built 1978
Lot Size 0.500 Acres
Property Description
Location
State CA
County Ventura
Area Bc - Bell Canyon
Zoning RE20
Rooms
Main Level Bedrooms 1
Interior
Interior Features Beamed Ceilings, Separate/Formal Dining Room, Eat-in Kitchen, All Bedrooms Up, Walk-In Closet(s)
Cooling Central Air
Flooring Laminate
Fireplaces Type Family Room, Gas
Fireplace Yes
Laundry Washer Hookup, Gas Dryer Hookup, Inside, Laundry Room
Exterior
Parking Features Concrete, Door-Multi, Garage Faces Front, Garage
Garage Spaces 3.0
Garage Description 3.0
Fence Wood, Wrought Iron
Pool None
Community Features Biking, Hiking, Mountainous, Gated
Utilities Available Cable Available, Electricity Connected, Natural Gas Available, Sewer Connected, Water Connected
Amenities Available Clubhouse, Fitness Center, Horse Trail(s), Tennis Court(s), Trail(s)
View Y/N Yes
View Canyon, Mountain(s)
Roof Type Slate
Porch Concrete, Covered
Attached Garage Yes
Total Parking Spaces 3
Private Pool No
Building
Lot Description 0-1 Unit/Acre, Landscaped, Yard
Dwelling Type House
Story 1
Entry Level One
Foundation Slab
Sewer Public Sewer
Water Public
Architectural Style Ranch
Level or Stories One
New Construction No
Construction Status Turnkey
Schools
Elementary Schools Round Meadow
Middle Schools A.C. Stelle
High Schools Calabasas
School District Las Virgenes
Others
HOA Name Bell Canyon HOA
Senior Community No
Tax ID 8500061165
Security Features Gated with Guard,Gated Community,24 Hour Security
Acceptable Financing Conventional
Listing Terms Conventional
Special Listing Condition Standard

"My job is to find and attract mastery-based agents to the office, protect the culture, and make sure everyone is happy! "






