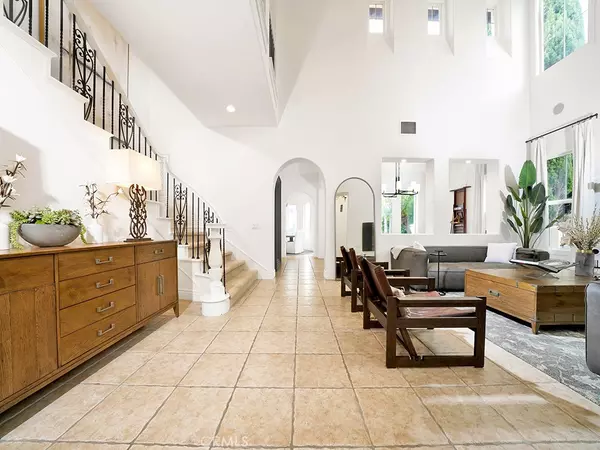4 Beds
5 Baths
4,050 SqFt
4 Beds
5 Baths
4,050 SqFt
Key Details
Property Type Single Family Home
Sub Type Single Family Residence
Listing Status Active
Purchase Type For Rent
Square Footage 4,050 sqft
Subdivision Sausalito (Saus)
MLS Listing ID NP24199668
Bedrooms 4
Full Baths 4
Half Baths 1
Construction Status Turnkey
HOA Y/N Yes
Year Built 1999
Lot Size 8,489 Sqft
Property Description
Located on a highly desired front-row lot within then exclusive guard-gated community of Coastal Canyon. Boasting 4 ensuite bedrooms, 4.5 bathrooms, plus office. Stunning sunset views featuring the ocean and Catalina, situated just over green canyons. Enter through the grand foyer with 25' ceilings, to the formal living room with 20' ceilings. Open layout designs perfect for entertaining. Primary suite features fireplace, ocean views, retreat, oversized walk-in closet, dual vanity sinks, walk-in shower, and bathtub. 3 bedrooms up, 1 bedroom down. First floor office with loft/library and 25' ceiling. Interior laundry room with front loading washer & dryer and utility sink. Renovated kitchen open to the family room with ocean views. Exterior features include a saltwater pool and spa with waterfall, patio space with outdoor furniture and lounge chairs, Viking BBQ, and fire pit. The front porch offers a fountain with waterfall. Coastal Canyon features a private park and bbq area, and just a short drive to Newport Coast Shopping Center, Fashion Island, and South Coast Plaza. Within the Newport Coast Community Association, offering a junior-olympic sized pool, clubhouse, night-lit tennis courts, basketball court, and a playground/private park just down the road.
AVAILABLE : November 22, 2024
Contact for seasonal pricing, additional photos & video. Move-in ready home, equipped with luxury amenities.
* Short-Term , Mid-Term , Relocation , Transition , Travel , Construction , Vacation , Corporate , Policy Holder , Medical , Executive , Furnished , Luxury , Resort , Equipped , Insurance , Temporary , ALE Alternative Living Expense , Villa , Pelican Hill Resort , Newport Beach , 30 Day NTV , 30 Day Notice to Vacate , Negotiable , Crystal Cove Beach , Corona del Mar State Beach , Laguna Beach , Fashion Island , Orange County , Guard Gated Community , Security , short term , holiday , summer , Los Angeles , Newport Beach , Luxury *
Location
State CA
County Orange
Area N26 - Newport Coast
Rooms
Main Level Bedrooms 1
Interior
Interior Features Balcony, Separate/Formal Dining Room, Furnished, High Ceilings, Quartz Counters, Two Story Ceilings, Bedroom on Main Level, Entrance Foyer, Loft, Primary Suite, Walk-In Pantry, Walk-In Closet(s)
Heating Central, Forced Air, Fireplace(s)
Cooling Central Air
Flooring Carpet, Tile
Fireplaces Type Family Room, Gas, Living Room, Primary Bedroom
Inclusions Furniture, washer/dryer, refrigerator, drapery
Furnishings Furnished
Fireplace Yes
Appliance 6 Burner Stove, Built-In Range, Barbecue, Convection Oven, Double Oven, Dishwasher, Freezer, Disposal, Gas Range, Gas Water Heater, Microwave, Range Hood, Self Cleaning Oven, Water Heater, Dryer, Washer
Laundry Inside, Laundry Room
Exterior
Exterior Feature Barbecue
Parking Features Direct Access, Driveway, Garage
Garage Spaces 2.0
Garage Description 2.0
Fence Stucco Wall, Wrought Iron
Pool Heated, In Ground, Lap, Private, Waterfall, Association
Community Features Hiking, Street Lights, Sidewalks, Gated, Park
Utilities Available Cable Connected, Electricity Connected, Sewer Connected, Water Connected
Amenities Available Clubhouse, Barbecue, Pool, Spa/Hot Tub, Tennis Court(s)
View Y/N Yes
View Catalina, Canyon, Mountain(s), Ocean, Pool, Water
Roof Type Spanish Tile
Porch Front Porch
Attached Garage Yes
Total Parking Spaces 4
Private Pool Yes
Building
Lot Description 0-1 Unit/Acre, Cul-De-Sac, Garden, Landscaped, Near Park, Sprinkler System, Yard
Dwelling Type House
Story 2
Entry Level Two
Sewer Public Sewer
Water Public
Architectural Style Mediterranean
Level or Stories Two
New Construction No
Construction Status Turnkey
Schools
Elementary Schools Newport Coast
Middle Schools Corona Del Mar
High Schools Corona Del Mar
School District Newport Mesa Unified
Others
Pets Allowed Dogs OK, Number Limit, Yes
HOA Name Los Trancos
Senior Community No
Tax ID 47816404
Security Features Security System,Carbon Monoxide Detector(s),Fire Detection System,Gated with Guard,Gated Community,Gated with Attendant,24 Hour Security,Smoke Detector(s)
Pets Allowed Dogs OK, Number Limit, Yes

"My job is to find and attract mastery-based agents to the office, protect the culture, and make sure everyone is happy! "






