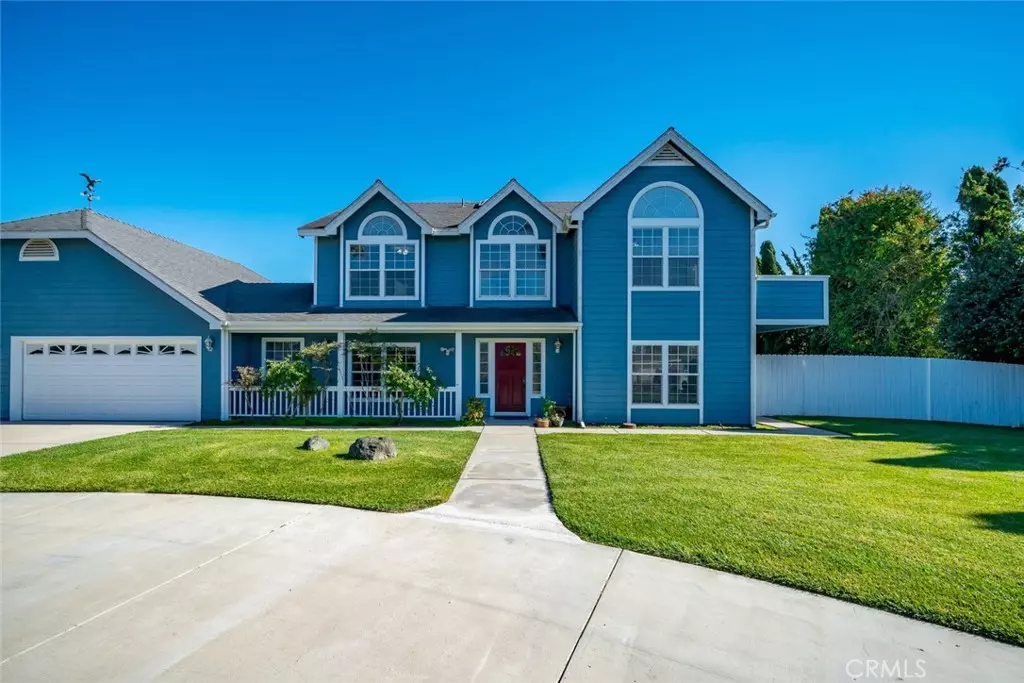4 Beds
3 Baths
2,227 SqFt
4 Beds
3 Baths
2,227 SqFt
OPEN HOUSE
Sat Jan 25, 1:00pm - 3:00pm
Key Details
Property Type Single Family Home
Sub Type Single Family Residence
Listing Status Active
Purchase Type For Sale
Square Footage 2,227 sqft
Price per Sqft $538
Subdivision Nipomo(340)
MLS Listing ID PI24225375
Bedrooms 4
Full Baths 2
Half Baths 1
HOA Y/N No
Year Built 1997
Lot Size 0.960 Acres
Property Description
This magnificent 4-bedroom, 3-bathroom custom-built home offers a blend of luxury, functionality, and potential on a sprawling .96-acre lot. Located in a high-end area, the property boasts impressive curb appeal with a grand circular driveway leading to a spacious 3-car garage and RV parking.
Inside, the 2-story layout provides ample space for modern living, including a dedicated home office, perfect for remote work or study. The open-concept design flows effortlessly into an expansive patio—ideal for outdoor entertaining. Imagine hosting gatherings in your private backyard oasis, complete with fruit trees and plenty of space for relaxation or play.
With the potential to add an ADU (Accessory Dwelling Unit), this home offers versatility for extended family or additional income. Situated in a neighborhood known for its luxury homes and serene ambiance, you'll enjoy the best of both worlds—privacy and convenience.
Location
State CA
County San Luis Obispo
Area Npmo - Nipomo
Zoning RS
Rooms
Main Level Bedrooms 2
Interior
Interior Features Balcony, Ceiling Fan(s), All Bedrooms Up, Walk-In Closet(s)
Heating Forced Air
Cooling None
Flooring Carpet
Fireplaces Type Living Room
Fireplace Yes
Appliance Dishwasher, Electric Cooktop, Electric Oven, Electric Range, Microwave, Refrigerator
Laundry Laundry Room
Exterior
Exterior Feature Rain Gutters
Parking Features Door-Multi, Garage Faces Front, Garage, RV Access/Parking
Garage Spaces 3.0
Garage Description 3.0
Fence Wood
Pool None
Community Features Curbs
Utilities Available Cable Available, Electricity Connected, Natural Gas Connected, Water Connected
View Y/N No
View None
Roof Type Composition
Porch Concrete, Open, Patio
Attached Garage Yes
Total Parking Spaces 3
Private Pool No
Building
Lot Description 0-1 Unit/Acre, Drip Irrigation/Bubblers, Lawn, Landscaped, Paved, Street Level
Dwelling Type House
Story 2
Entry Level Two
Foundation Permanent
Sewer Septic Type Unknown
Architectural Style Custom
Level or Stories Two
New Construction No
Schools
Elementary Schools Lange
Middle Schools Mesa
High Schools Nipomo
School District Lucia Mar Unified
Others
Senior Community No
Tax ID 092424009
Security Features Smoke Detector(s)
Acceptable Financing Cash, Cash to New Loan, Conventional
Listing Terms Cash, Cash to New Loan, Conventional
Special Listing Condition Standard

"My job is to find and attract mastery-based agents to the office, protect the culture, and make sure everyone is happy! "






