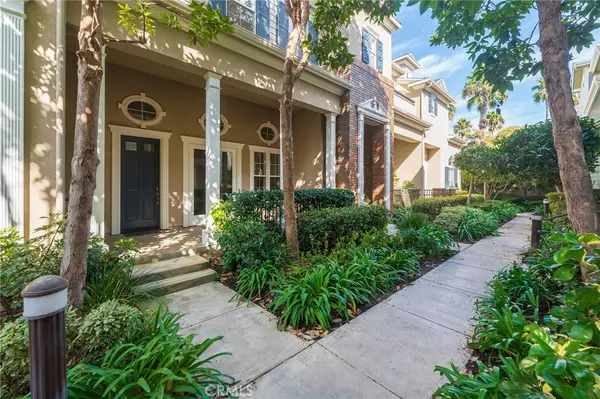3 Beds
3 Baths
1,993 SqFt
3 Beds
3 Baths
1,993 SqFt
Key Details
Property Type Townhouse
Sub Type Townhouse
Listing Status Pending
Purchase Type For Rent
Square Footage 1,993 sqft
Subdivision Mystic Pointe (Mysp)
MLS Listing ID OC24230027
Bedrooms 3
Full Baths 2
Half Baths 1
Construction Status Turnkey
HOA Y/N Yes
Year Built 2003
Property Description
3-bedroom, 2.5-bathroom townhome situated within the prestigious guard-gated Boardwalk Community. This spacious home offers the best of Southern California living with high-end finishes and modern conveniences. Upon entering, you're greeted by soaring ceilings and travertine flooring that flow throughout the living areas. The kitchen is a chef's dream, featuring a large center island, stainless steel appliances—such as a Viking stovetop, built in high speed oven/microwave, and ample cabinetry. The inviting living room boasts a cozy fireplace, ideal for relaxing or entertaining guests followed by an inclusive dining room area.Retreat to the master suite, which includes a walk-in closet and an elegant master bath with a jacuzzi tub and separate shower stall for a spa-like experience. The additional two bedrooms upstairs also offer generous space with newly remodeled SPC flooring and stairs. Includes direct access 2-car garage below for convenient parking. The owner pays the HOA fees, internet, water, and trash. Community amenities include pool,spa and bbq providing a resort-style experience. Perfectly located walking distance to Huntington Club for golf,tennis and dining. Enjoy a short walk or bike ride to the beach and join activities like yoga on the beach, surfing , stroll to Main Street, the pier, or farmer's market and Pacific City mall. Embrace endless opportunities for dining, shopping, and recreation on this beautiful coastal community with nearby Huntington Beach High School and highly rated SeaCliff Elementary. Don't miss your chance to lease this stunning home in one of Huntington Beach's most sought-after community!
Location
State CA
County Orange
Area 15 - West Huntington Beach
Rooms
Main Level Bedrooms 3
Interior
Interior Features Built-in Features, Cathedral Ceiling(s), Separate/Formal Dining Room, Granite Counters, Recessed Lighting, Unfurnished, All Bedrooms Up, Walk-In Closet(s)
Heating Central
Cooling None
Flooring Stone
Fireplaces Type Living Room
Furnishings Unfurnished
Fireplace Yes
Appliance Built-In Range, Dishwasher, Disposal, Gas Oven, Gas Range, Microwave, Refrigerator, Dryer, Washer
Laundry Laundry Room
Exterior
Parking Features Direct Access, Door-Single, Garage, Gated
Garage Spaces 2.0
Garage Description 2.0
Pool Association, Community, In Ground
Community Features Street Lights, Sidewalks, Pool
Utilities Available Cable Connected, Water Connected
View Y/N No
View None
Porch Concrete, Covered, Front Porch
Attached Garage Yes
Total Parking Spaces 2
Private Pool No
Building
Lot Description 0-1 Unit/Acre
Dwelling Type House
Story 3
Entry Level Three Or More
Sewer Public Sewer
Water Public
Level or Stories Three Or More
New Construction No
Construction Status Turnkey
Schools
School District Huntington Beach Union High
Others
Pets Allowed Call, Cats OK, Dogs OK, Size Limit, Yes
Senior Community No
Tax ID 93719297
Special Listing Condition Standard
Pets Allowed Call, Cats OK, Dogs OK, Size Limit, Yes

"My job is to find and attract mastery-based agents to the office, protect the culture, and make sure everyone is happy! "






