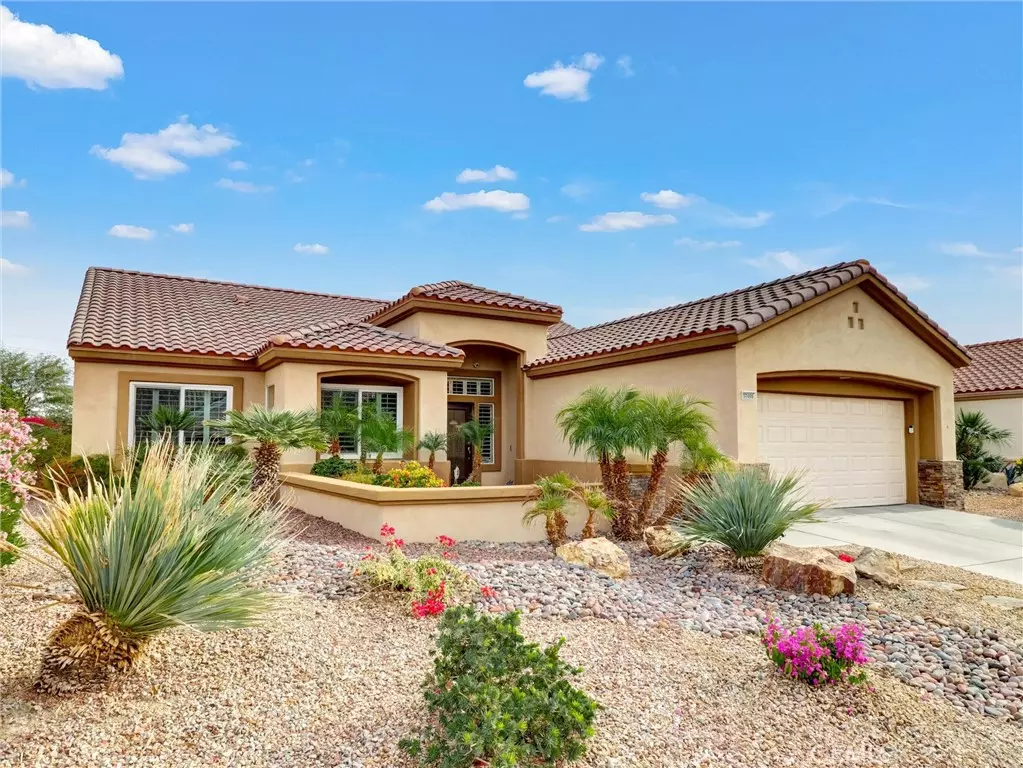3 Beds
2 Baths
1,858 SqFt
3 Beds
2 Baths
1,858 SqFt
Key Details
Property Type Single Family Home
Sub Type Single Family Residence
Listing Status Pending
Purchase Type For Sale
Square Footage 1,858 sqft
Price per Sqft $306
Subdivision Sun City
MLS Listing ID PW24248849
Bedrooms 3
Full Baths 2
Condo Fees $419
Construction Status Turnkey
HOA Fees $419/mo
HOA Y/N Yes
Year Built 1999
Lot Size 6,534 Sqft
Property Description
Location
State CA
County Riverside
Area 307 - Sun City
Zoning SP ZONE
Rooms
Main Level Bedrooms 3
Interior
Interior Features Breakfast Area, Block Walls, Ceiling Fan(s), Cathedral Ceiling(s), Separate/Formal Dining Room, High Ceilings, Open Floorplan, Quartz Counters, Recessed Lighting, Storage, All Bedrooms Down
Heating Central, Fireplace(s), Natural Gas
Cooling Central Air
Flooring Tile
Fireplaces Type Electric, Living Room
Inclusions refrigerator, cabinets next to the firepalce
Fireplace Yes
Appliance Dishwasher, Gas Range, Microwave, Refrigerator, Self Cleaning Oven, Water Softener, Tankless Water Heater, Vented Exhaust Fan, Water To Refrigerator
Laundry Gas Dryer Hookup, Inside, Laundry Room
Exterior
Exterior Feature Misting System
Parking Features Concrete, Direct Access, Door-Single, Driveway, Garage Faces Front, Garage
Garage Spaces 2.0
Garage Description 2.0
Fence Block, Good Condition
Pool Association
Community Features Biking, Curbs, Dog Park, Golf, Park, Storm Drain(s), Street Lights, Sidewalks
Utilities Available Cable Connected, Electricity Connected, Natural Gas Connected, Sewer Connected, Underground Utilities, Water Connected
Amenities Available Clubhouse, Dog Park, Fitness Center, Fire Pit, Golf Course, Jogging Path, Barbecue, Playground, Pickleball, Pool, Spa/Hot Tub, Tennis Court(s)
View Y/N Yes
View Desert, Hills, Mountain(s)
Roof Type Concrete
Accessibility Accessible Doors
Porch Rear Porch, Concrete, Covered, Open, Patio
Attached Garage Yes
Total Parking Spaces 2
Private Pool No
Building
Lot Description Desert Back, Drip Irrigation/Bubblers, Front Yard, Landscaped, Level, Ranch, Rocks, Street Level, Yard
Dwelling Type House
Faces West
Story 1
Entry Level One
Foundation Slab
Sewer Public Sewer, Sewer Tap Paid
Water Public
Architectural Style Modern, Ranch
Level or Stories One
New Construction No
Construction Status Turnkey
Schools
School District Palm Springs Unified
Others
HOA Name Sun City Palm Desert
HOA Fee Include Pest Control
Senior Community Yes
Tax ID 748030053
Security Features Security System,Carbon Monoxide Detector(s),Gated with Attendant,Smoke Detector(s)
Acceptable Financing Cash, Cash to New Loan
Listing Terms Cash, Cash to New Loan
Special Listing Condition Standard

"My job is to find and attract mastery-based agents to the office, protect the culture, and make sure everyone is happy! "






