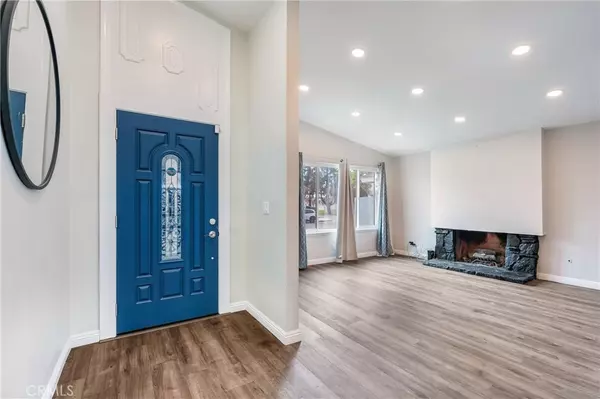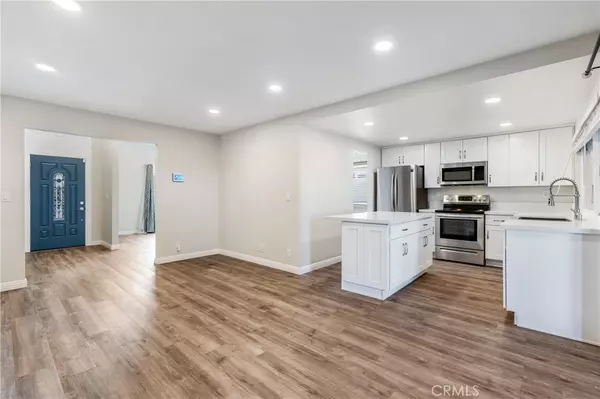3 Beds
2 Baths
1,319 SqFt
3 Beds
2 Baths
1,319 SqFt
Key Details
Property Type Single Family Home
Sub Type Single Family Residence
Listing Status Active
Purchase Type For Rent
Square Footage 1,319 sqft
MLS Listing ID WS24254447
Bedrooms 3
Full Baths 2
HOA Y/N No
Year Built 1969
Lot Size 5,135 Sqft
Property Description
Location
State CA
County Los Angeles
Area Ra - Cerritos North Of 91 Frwy
Zoning CERS5000
Rooms
Main Level Bedrooms 3
Interior
Interior Features Cathedral Ceiling(s), Separate/Formal Dining Room, Eat-in Kitchen, Granite Counters, Open Floorplan, Recessed Lighting, Unfurnished, All Bedrooms Down, Main Level Primary
Heating Central
Cooling Central Air
Flooring Tile, Vinyl
Fireplaces Type Gas, Living Room
Inclusions Stainless Steel Appliances, Washer & Dryer, Outdoor Fire Pit & Fan
Furnishings Unfurnished
Fireplace Yes
Appliance Dishwasher, Electric Oven, Electric Range, Free-Standing Range, Disposal, Microwave, Refrigerator, Water Heater, Dryer, Washer
Laundry In Garage
Exterior
Exterior Feature Fire Pit
Parking Features Covered, Direct Access, Driveway, Garage
Garage Spaces 2.0
Garage Description 2.0
Fence Block
Pool None
Community Features Park, Suburban, Sidewalks
Utilities Available Cable Connected, Electricity Connected, Natural Gas Connected, Water Connected
View Y/N Yes
View Neighborhood, Trees/Woods
Roof Type Composition
Porch Covered, Enclosed, Patio, Tile
Attached Garage Yes
Total Parking Spaces 2
Private Pool No
Building
Lot Description Sprinklers In Front
Dwelling Type House
Story 1
Entry Level One
Sewer Public Sewer
Water Public
Architectural Style Contemporary, Ranch
Level or Stories One
New Construction No
Schools
High Schools Whitney
School District Abc Unified
Others
Pets Allowed Call, Cats OK, Dogs OK
Senior Community No
Tax ID 7022001026
Security Features Security System,Smoke Detector(s)
Special Listing Condition Standard
Pets Allowed Call, Cats OK, Dogs OK

"My job is to find and attract mastery-based agents to the office, protect the culture, and make sure everyone is happy! "






