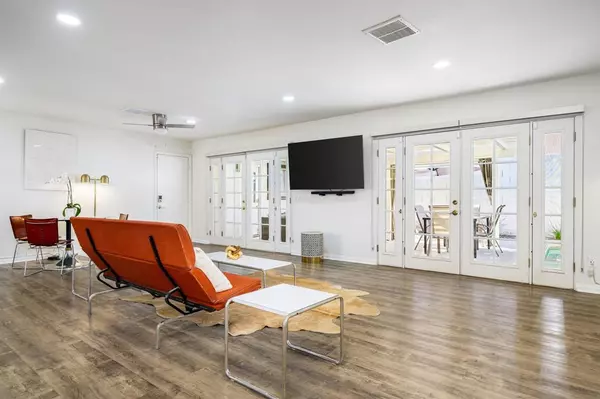3 Beds
2 Baths
1,444 SqFt
3 Beds
2 Baths
1,444 SqFt
Key Details
Property Type Single Family Home
Sub Type Single Family Residence
Listing Status Active
Purchase Type For Sale
Square Footage 1,444 sqft
Price per Sqft $622
Subdivision Not Applicable-1
MLS Listing ID 219122083DA
Bedrooms 3
Full Baths 2
HOA Y/N No
Year Built 1973
Lot Size 7,840 Sqft
Property Description
Location
State CA
County Riverside
Area 323 - South Palm Desert
Interior
Interior Features Breakfast Bar, Separate/Formal Dining Room, Primary Suite
Heating Central
Flooring Laminate
Inclusions Furnished per inventory
Fireplace No
Appliance Dishwasher, Electric Cooktop, Microwave, Refrigerator, Range Hood
Laundry In Garage
Exterior
Parking Features Direct Access, Driveway, Garage
Garage Spaces 2.0
Garage Description 2.0
Fence Block, Stucco Wall
Pool In Ground, Pool Cover, Private
View Y/N Yes
View Mountain(s)
Porch Covered
Attached Garage Yes
Total Parking Spaces 2
Private Pool Yes
Building
Lot Description Corner Lot, Landscaped, Sprinkler System
Story 1
New Construction No
Others
Senior Community No
Tax ID 625213020
Security Features Prewired
Acceptable Financing Cash, Cash to New Loan
Listing Terms Cash, Cash to New Loan
Special Listing Condition Standard

"My job is to find and attract mastery-based agents to the office, protect the culture, and make sure everyone is happy! "






