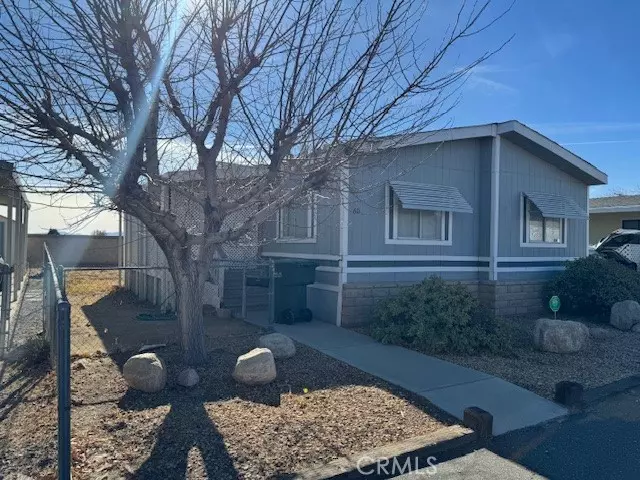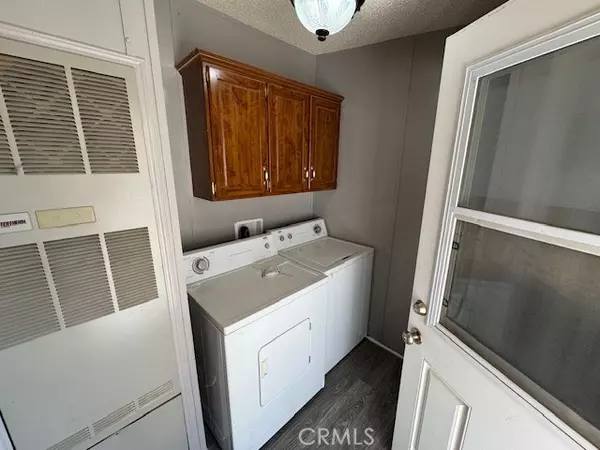3 Beds
2 Baths
3 Beds
2 Baths
Key Details
Property Type Manufactured Home
Listing Status Active
Purchase Type For Sale
MLS Listing ID SR25000203
Bedrooms 3
Full Baths 2
Construction Status Repairs Cosmetic
HOA Y/N No
Year Built 1994
Property Description
Location
State CA
County Kern
Area Rosa - Rosamond
Building/Complex Name Whispering Hills
Rooms
Other Rooms Storage
Interior
Interior Features All Bedrooms Down, Bedroom on Main Level, Main Level Primary
Heating Forced Air
Cooling Central Air, Evaporative Cooling
Flooring Carpet, Vinyl
Fireplace No
Appliance Built-In Range, Convection Oven, Double Oven, Dishwasher, Gas Cooktop, Gas Oven, Gas Range, Gas Water Heater, Refrigerator, Dryer, Washer
Exterior
Parking Features Attached Carport, Assigned
Fence Block, Chain Link
Pool Community
Community Features Biking, Gated, Pool
Utilities Available Cable Available, Electricity Available, Phone Available, Sewer Available, Water Available
Roof Type Composition
Accessibility Safe Emergency Egress from Home, Parking
Porch Deck, Front Porch, Porch, Screened
Private Pool No
Building
Lot Description Back Yard, Desert Back, Front Yard, Sprinkler System, Yard
Story 1
Entry Level One
Sewer Private Sewer
Water Public
Level or Stories One
Additional Building Storage
Construction Status Repairs Cosmetic
Schools
School District Antelope Valley Union
Others
Pets Allowed Call
Senior Community No
Tax ID 25136058004
Security Features Gated Community
Acceptable Financing Cash, Conventional, FHA
Listing Terms Cash, Conventional, FHA
Special Listing Condition Standard
Pets Allowed Call

"My job is to find and attract mastery-based agents to the office, protect the culture, and make sure everyone is happy! "






