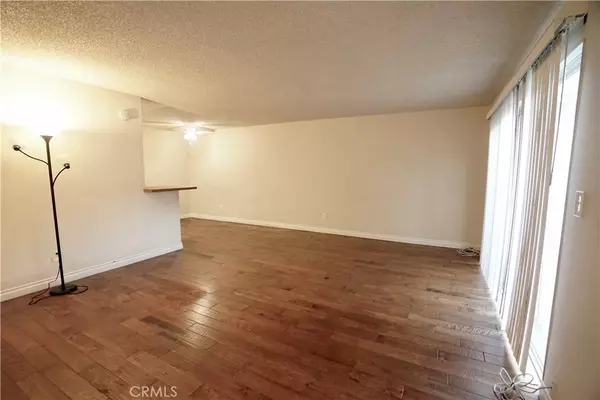2 Beds
3 Baths
1,129 SqFt
2 Beds
3 Baths
1,129 SqFt
Key Details
Property Type Townhouse
Sub Type Townhouse
Listing Status Active
Purchase Type For Sale
Square Footage 1,129 sqft
Price per Sqft $450
MLS Listing ID CV25006328
Bedrooms 2
Full Baths 1
Half Baths 1
Condo Fees $415
Construction Status Turnkey
HOA Fees $415/mo
HOA Y/N Yes
Year Built 1972
Lot Size 4.807 Acres
Property Description
Location
State CA
County Los Angeles
Area 631 - Hacienda Heights
Zoning LCRPD800020U*
Rooms
Basement Unfinished
Interior
Interior Features Ceiling Fan(s), Separate/Formal Dining Room, Laminate Counters, Open Floorplan, Unfurnished, All Bedrooms Up, Walk-In Closet(s)
Heating Central, Electric
Cooling Central Air, Electric
Flooring Laminate, Tile
Fireplaces Type None
Fireplace No
Appliance Dishwasher, Exhaust Fan, Electric Oven, Electric Range, Free-Standing Range, Disposal
Laundry Common Area
Exterior
Exterior Feature Rain Gutters
Parking Features Assigned, Covered, Detached Carport, Paved, Private, Shared Driveway, Uncovered
Carport Spaces 1
Fence Good Condition, Wood
Pool In Ground, Association
Community Features Curbs, Street Lights, Sidewalks
Utilities Available Cable Available, Electricity Available, Natural Gas Not Available, Phone Available, Sewer Connected, Water Available
Amenities Available Clubhouse, Insurance, Management, Barbecue, Pool, Spa/Hot Tub, Trash, Water
View Y/N No
View None
Roof Type Composition,Shingle
Porch Concrete
Total Parking Spaces 2
Private Pool No
Building
Lot Description Level, Rectangular Lot
Dwelling Type Multi Family
Faces East
Story 2
Entry Level Two
Foundation Concrete Perimeter, Slab
Sewer Public Sewer, Sewer Tap Paid
Water Public
Architectural Style Contemporary
Level or Stories Two
New Construction No
Construction Status Turnkey
Schools
School District Hacienda La Puente Unified
Others
HOA Name Villa De Loma
Senior Community No
Tax ID 8204003052
Security Features Smoke Detector(s)
Acceptable Financing Cash, Cash to New Loan, Conventional, Submit
Listing Terms Cash, Cash to New Loan, Conventional, Submit
Special Listing Condition Standard

"My job is to find and attract mastery-based agents to the office, protect the culture, and make sure everyone is happy! "






