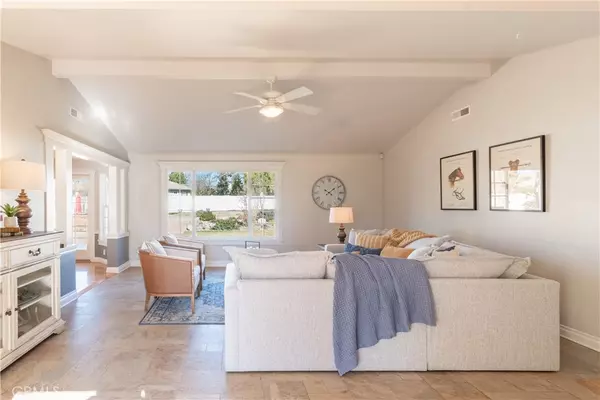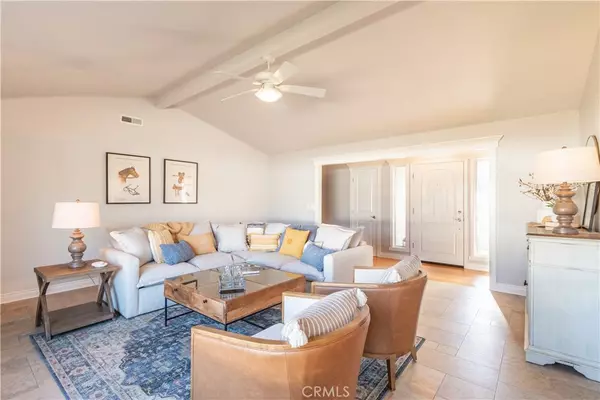5 Beds
3 Baths
3,070 SqFt
5 Beds
3 Baths
3,070 SqFt
OPEN HOUSE
Sun Jan 26, 11:00am - 2:00pm
Key Details
Property Type Single Family Home
Sub Type Single Family Residence
Listing Status Active
Purchase Type For Sale
Square Footage 3,070 sqft
Price per Sqft $504
Subdivision Tempwest(100)
MLS Listing ID NS25007555
Bedrooms 5
Full Baths 3
HOA Y/N No
Year Built 1985
Lot Size 1.100 Acres
Property Description
Spanning more than 3,000 sq. ft., this thoughtfully designed residence features 5 spacious bedrooms and 3 luxurious bathrooms, along with an attached 2-car garage. The light-filled interior is a highlight, showcasing over 20 windows, multiple sliding French doors, and strategically placed skylights that seamlessly connect you to the stunning natural surroundings.
At the heart of the home lies the recently renovated chef's kitchen, equipped with a 5-burner range, Sub-Zero refrigerator, double ovens, and other high-end appliances. This stylish and functional space is perfect for culinary enthusiasts and entertainers alike. The cozy family room, which opens to the kitchen and breakfast nook, features double sliders that lead to an entertainer's backyard, making it an ideal setting for gatherings.
Retreat to the luxurious primary suite with private patio access for peaceful mornings. A second bedroom with an en-suite full bath is an excellent secondary suite, while three additional bedrooms and a full bathroom provide ample living space for family or guests. Additional amenities include an indoor laundry room and RV parking, enhancing the convenience and versatility of this home.
Step outside to discover a beautifully landscaped backyard, perfect for outdoor living. Enjoy evenings by the gas fireplace, dine under the pergola, or fire up the BBQ. A spacious garden awaits its future gardener, offering endless possibilities for those with a green thumb.
Ideally situated in the highly desirable Templeton School District, this home is just minutes from the 101 Freeway, shopping, and coastal attractions. Offering unparalleled style, comfort, and location, this one-of-a-kind property is ready to welcome you home. Don't miss your chance to experience the perfect blend of luxury and rural charm in West Templeton Ranch!
Location
State CA
County San Luis Obispo
Area Tton - Templeton
Zoning RS
Rooms
Other Rooms Shed(s)
Main Level Bedrooms 5
Interior
Interior Features All Bedrooms Down
Heating Forced Air, Natural Gas
Cooling Central Air
Flooring Tile, Wood
Fireplaces Type Electric, Primary Bedroom
Inclusions Water Softener and Reverse Osmosis System.
Fireplace Yes
Appliance 6 Burner Stove, Dishwasher, Gas Range, Refrigerator, Water Softener, Water Purifier
Laundry Inside
Exterior
Parking Features Door-Single, Garage, RV Access/Parking
Garage Spaces 2.0
Garage Description 2.0
Fence Privacy
Pool None
Community Features Urban
Utilities Available Electricity Not Available, Natural Gas Connected, Water Connected
View Y/N No
View None
Roof Type Shingle
Porch Concrete
Attached Garage Yes
Total Parking Spaces 2
Private Pool No
Building
Lot Description Cul-De-Sac, Lot Over 40000 Sqft
Dwelling Type House
Story 1
Entry Level One
Foundation Slab
Sewer Septic Type Unknown
Water Public
Architectural Style Ranch
Level or Stories One
Additional Building Shed(s)
New Construction No
Schools
High Schools Templeton
School District Templeton Unified
Others
Senior Community No
Tax ID 040270001
Acceptable Financing Cash, Cash to New Loan, Conventional, Cal Vet Loan, 1031 Exchange
Listing Terms Cash, Cash to New Loan, Conventional, Cal Vet Loan, 1031 Exchange
Special Listing Condition Standard

"My job is to find and attract mastery-based agents to the office, protect the culture, and make sure everyone is happy! "






