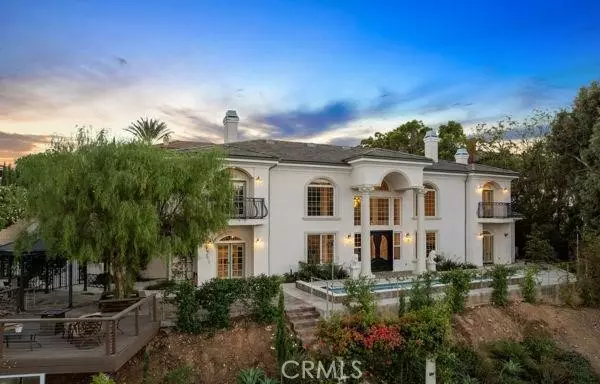5 Beds
7 Baths
7,506 SqFt
5 Beds
7 Baths
7,506 SqFt
Key Details
Property Type Single Family Home
Sub Type Single Family Residence
Listing Status Active
Purchase Type For Rent
Square Footage 7,506 sqft
Subdivision Custom
MLS Listing ID PW25014248
Bedrooms 5
Full Baths 6
Half Baths 1
HOA Y/N No
Rental Info 12 Months
Year Built 1986
Lot Size 0.700 Acres
Property Description
As you enter through the grand double doors, you are enveloped by grandeur heightened by soaring columns and an impressive curved dual imperial staircase flanked by intricate wrought-iron balustrades. The majestic foyer showcases gleaming, chromatic white marble flooring with golden/amber tones reflecting abundant natural light. Your journey through this mansion unfolds under intricate ceilings and beneath a sparkling chandelier. Inviting rooms feature six cozy fireplaces. The oversized kitchen has top appliances, abundant amber granite countertops, a large pantry, and a separate cooktop area, a chef's dream.
The capacious downstairs master bedroom is a tranquil haven, with a walk-in closet and sitting area boasting natural light from expansive windows and French doors accessing the pool. The spa-like bath features a jetted tub in travertine stone, a glass-enclosed steam shower, a wide vanity, and a separate room with a toilet and bidet.
Upstairs, four large bedrooms each offer attached bathrooms, walk-in closets, and private balconies. A home theater, a bonus area, and a perfect office space beside balconies add to the amenities.
---IMPORTANT NOTICES---
Available for private showings only. Pre-screening required.
Images shown contain staged furniture and are not reflective of items included with the partially furnished home.
The balcony deck above the garage is currently under construction and will remain inaccessible until work is completed.
Location
State CA
County Orange
Area 73 - Villa Park
Rooms
Main Level Bedrooms 1
Interior
Interior Features Main Level Primary
Cooling Central Air
Fireplaces Type Dining Room, Family Room, Living Room, Primary Bedroom
Furnishings Partially
Fireplace Yes
Appliance Dryer, Washer
Laundry Laundry Room, Upper Level
Exterior
Parking Features Direct Access, Garage
Garage Spaces 3.0
Garage Description 3.0
Pool Private
Community Features Suburban
View Y/N Yes
View City Lights, Hills
Attached Garage Yes
Total Parking Spaces 3
Private Pool Yes
Building
Lot Description Gentle Sloping
Dwelling Type House
Story 2
Entry Level Two
Sewer Public Sewer
Water Public
Level or Stories Two
New Construction No
Schools
Elementary Schools Serrano
Middle Schools Cerro Villa
High Schools Villa Park
School District Orange Unified
Others
Pets Allowed Cats OK
Senior Community No
Tax ID 37254115
Special Listing Condition Standard
Pets Allowed Cats OK

"My job is to find and attract mastery-based agents to the office, protect the culture, and make sure everyone is happy! "






