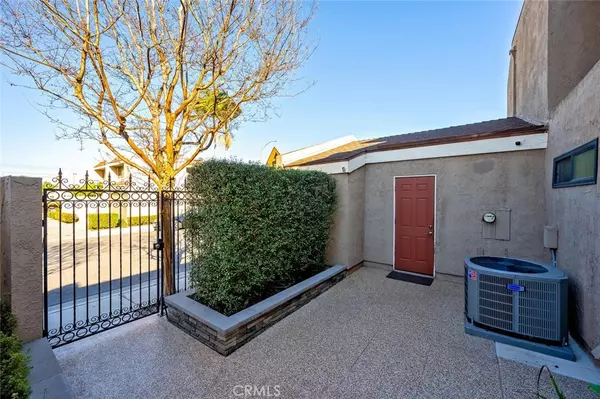3 Beds
2 Baths
1,163 SqFt
3 Beds
2 Baths
1,163 SqFt
OPEN HOUSE
Sun Jan 26, 12:00pm - 3:00pm
Key Details
Property Type Single Family Home
Sub Type Single Family Residence
Listing Status Active
Purchase Type For Sale
Square Footage 1,163 sqft
Price per Sqft $583
Subdivision Stanton Park Townhomes (Spkt)
MLS Listing ID PW25009119
Bedrooms 3
Full Baths 1
Half Baths 1
Condo Fees $280
Construction Status Updated/Remodeled,Turnkey
HOA Fees $280/mo
HOA Y/N Yes
Year Built 1972
Lot Size 1,860 Sqft
Property Description
Step inside to find a bright and inviting living room. Adjacent, is the gallery kitchen equipped with quartz counters, built-in appliances, a pantry, and plenty of storage space. The kitchen opens onto a spacious dining area, perfect for entertaining. Enjoy the convenience of in-unit laundry and vinyl floors that provide a modern and low-maintenance aesthetic throughout.
Upstairs, you will find three spacious bedrooms and a full bathroom with a shower and tub, remodeled to match the stylish finishes of the kitchen, including sleek quartz counters. The home is illuminated by elegant, recessed lighting and features dual-pane windows for energy efficiency and year-round comfort.
Outdoor living is just as inviting, with two private patios to relax or entertain, as well as a two-car garage for parking and additional storage. The low HOA includes access to amenities located just across the street, including a pool, jacuzzi, and clubhouse. A sprinkler system adds peace of mind, and this turnkey property is ready for you to move in and make it your own.
Do not miss the opportunity to call this exceptional property home!
Location
State CA
County Orange
Area 61 - N Of Gar Grv, S Of Ball, E Of Knott, W Of Dal
Interior
Interior Features Built-in Features, Separate/Formal Dining Room, Pantry, Quartz Counters, Recessed Lighting, Unfurnished, All Bedrooms Up, Galley Kitchen
Heating Central
Cooling Central Air
Flooring Carpet, Vinyl
Fireplaces Type None
Fireplace No
Appliance Built-In Range, Dishwasher, Electric Cooktop, Electric Oven, Electric Range, Freezer, Disposal, Microwave, Refrigerator, Water Softener, Water Heater, Dryer, Washer
Laundry Washer Hookup, Electric Dryer Hookup, Inside
Exterior
Parking Features Concrete, Direct Access, Driveway, Garage, Garage Door Opener, On Street
Garage Spaces 2.0
Garage Description 2.0
Fence Privacy, Stucco Wall, Vinyl
Pool Community, In Ground, Association
Community Features Street Lights, Pool
Utilities Available Cable Available, Electricity Connected, Sewer Connected, Water Connected
Amenities Available Clubhouse, Other, Pool, Spa/Hot Tub
View Y/N Yes
View Pool
Roof Type Shingle
Accessibility Safe Emergency Egress from Home
Porch Rear Porch, Concrete, Front Porch, Patio
Attached Garage Yes
Total Parking Spaces 2
Private Pool No
Building
Lot Description Close to Clubhouse, Corner Lot, Landscaped, Sprinklers Timer, Sprinkler System
Dwelling Type House
Faces Northeast
Story 2
Entry Level Two
Foundation Slab
Sewer Public Sewer
Water Public
Level or Stories Two
New Construction No
Construction Status Updated/Remodeled,Turnkey
Schools
School District Anaheim Union High
Others
HOA Name Stanton Park
Senior Community No
Tax ID 07992166
Security Features Closed Circuit Camera(s),Carbon Monoxide Detector(s),Smoke Detector(s)
Acceptable Financing Cash, Cash to Existing Loan, Cash to New Loan, Conventional, VA Loan
Listing Terms Cash, Cash to Existing Loan, Cash to New Loan, Conventional, VA Loan
Special Listing Condition Standard

"My job is to find and attract mastery-based agents to the office, protect the culture, and make sure everyone is happy! "






