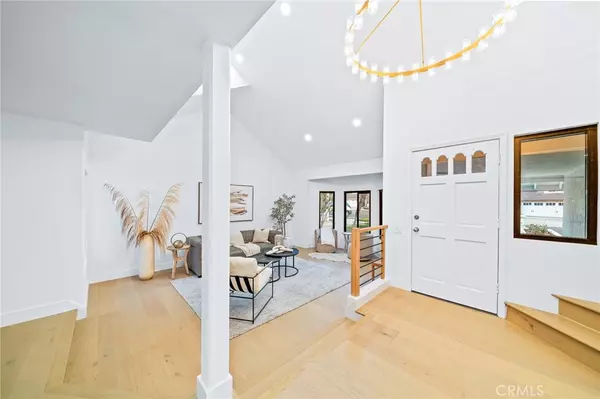5 Beds
3 Baths
2,660 SqFt
5 Beds
3 Baths
2,660 SqFt
OPEN HOUSE
Sun Jan 26, 11:00am - 3:00pm
Key Details
Property Type Single Family Home
Sub Type Single Family Residence
Listing Status Active
Purchase Type For Sale
Square Footage 2,660 sqft
Price per Sqft $704
Subdivision Villa Niguel (Vn)
MLS Listing ID OC25015931
Bedrooms 5
Full Baths 3
Condo Fees $96
Construction Status Updated/Remodeled,Turnkey
HOA Fees $96/mo
HOA Y/N Yes
Year Built 1985
Lot Size 5,998 Sqft
Property Description
Location
State CA
County Orange
Area Lnsea - Sea Country
Rooms
Main Level Bedrooms 1
Interior
Interior Features Built-in Features, Breakfast Area, Cathedral Ceiling(s), Separate/Formal Dining Room, High Ceilings, Quartz Counters, Stone Counters, Recessed Lighting, Sunken Living Room, Unfurnished, Bedroom on Main Level, Entrance Foyer, Primary Suite, Walk-In Closet(s)
Heating Forced Air, Natural Gas, Solar
Cooling Central Air, Electric
Flooring Tile, Wood
Fireplaces Type Family Room, Gas
Fireplace Yes
Appliance 6 Burner Stove, Dishwasher, Electric Range, Disposal, Range Hood, Vented Exhaust Fan, Water To Refrigerator
Laundry In Garage
Exterior
Parking Features Concrete, Door-Multi, Direct Access, Driveway, Garage Faces Front, Garage, Paved
Garage Spaces 3.0
Garage Description 3.0
Fence Wood
Pool Heated, In Ground, Private
Community Features Curbs, Gutter(s), Storm Drain(s), Street Lights, Suburban, Sidewalks
Utilities Available Cable Available, Cable Connected, Electricity Available, Electricity Connected, Natural Gas Available, Natural Gas Connected, Phone Available, Phone Connected, Sewer Available, Sewer Connected, Water Available, Water Connected
Amenities Available Maintenance Grounds
Waterfront Description Ocean Side Of Freeway
View Y/N Yes
View City Lights, Hills, Mountain(s), Neighborhood
Roof Type Concrete,Tile
Accessibility None
Porch Concrete, Front Porch, Patio, Porch, Wrap Around
Attached Garage Yes
Total Parking Spaces 6
Private Pool Yes
Building
Lot Description Back Yard, Cul-De-Sac, Front Yard, Sprinklers In Rear, Sprinklers In Front, Lawn, Landscaped, Paved, Secluded, Sprinkler System, Yard
Dwelling Type House
Faces Southeast
Story 2
Entry Level Two
Foundation Slab
Sewer Public Sewer, Sewer Tap Paid
Water Public
Architectural Style Traditional
Level or Stories Two
New Construction No
Construction Status Updated/Remodeled,Turnkey
Schools
Elementary Schools Hidden Hills
Middle Schools Niguel Hills
High Schools Dana Hills
School District Capistrano Unified
Others
HOA Name Colinas de Capistrano
Senior Community No
Tax ID 63743144
Security Features Carbon Monoxide Detector(s),Smoke Detector(s)
Acceptable Financing Cash to New Loan
Listing Terms Cash to New Loan
Special Listing Condition Standard

"My job is to find and attract mastery-based agents to the office, protect the culture, and make sure everyone is happy! "






