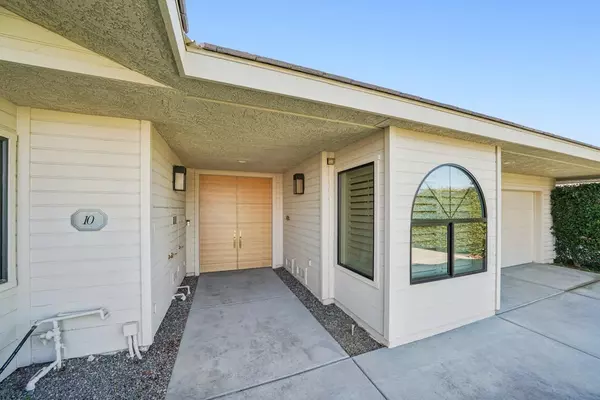3 Beds
3 Baths
3,597 SqFt
3 Beds
3 Baths
3,597 SqFt
Key Details
Property Type Single Family Home
Sub Type Single Family Residence
Listing Status Active
Purchase Type For Sale
Square Footage 3,597 sqft
Price per Sqft $667
Subdivision Morningside Country
MLS Listing ID 219123427DA
Bedrooms 3
Full Baths 1
Three Quarter Bath 2
Condo Fees $1,450
Construction Status Updated/Remodeled
HOA Fees $1,450/mo
HOA Y/N Yes
Year Built 1985
Lot Size 8,276 Sqft
Property Description
Location
State CA
County Riverside
Area 321 - Rancho Mirage
Interior
Interior Features Beamed Ceilings, Wet Bar, Breakfast Bar, Separate/Formal Dining Room, High Ceilings, Paneling/Wainscoting, Recessed Lighting, Primary Suite, Walk-In Pantry, Walk-In Closet(s)
Heating Forced Air, Fireplace(s), Natural Gas, Zoned
Cooling Zoned
Flooring Carpet, Tile
Fireplaces Type Gas, Living Room
Inclusions TVs, 2 off-white outdoor chaise loungers, 2 white market umbrellas, outdoor iron table and chairs with cushions and outdoor mirrors.
Fireplace Yes
Appliance Dishwasher, Gas Range, Gas Water Heater, Ice Maker, Microwave, Refrigerator, Range Hood, Vented Exhaust Fan
Laundry Laundry Room
Exterior
Parking Features Driveway, Garage, Garage Door Opener
Garage Spaces 2.0
Garage Description 2.0
Fence Block, Partial, Wrought Iron
Pool Electric Heat, In Ground, Pebble, Private
Community Features Golf, Gated
Utilities Available Cable Available
Amenities Available Controlled Access, Maintenance Grounds, Management, Security, Cable TV
Waterfront Description Lagoon
View Y/N Yes
View Golf Course, Lake, Mountain(s), Pool
Roof Type Foam,Tile
Porch Concrete
Attached Garage Yes
Total Parking Spaces 4
Private Pool Yes
Building
Lot Description Cul-De-Sac, Lawn, Landscaped, Level, Planned Unit Development, Paved, Rectangular Lot, Sprinkler System
Story 1
Entry Level One
Foundation Slab
Level or Stories One
New Construction No
Construction Status Updated/Remodeled
Others
HOA Name Morningside HOA
Senior Community No
Tax ID 689280004
Security Features Gated Community,24 Hour Security
Acceptable Financing Cash, Cash to New Loan, Conventional
Listing Terms Cash, Cash to New Loan, Conventional
Special Listing Condition Standard

"My job is to find and attract mastery-based agents to the office, protect the culture, and make sure everyone is happy! "






