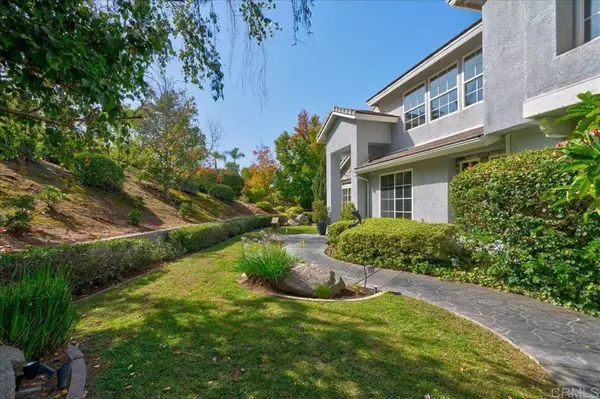4 Beds
3 Baths
3,195 SqFt
4 Beds
3 Baths
3,195 SqFt
Key Details
Property Type Single Family Home
Sub Type Single Family Residence
Listing Status Active
Purchase Type For Sale
Square Footage 3,195 sqft
Price per Sqft $602
MLS Listing ID PTP2500633
Bedrooms 4
Full Baths 3
Condo Fees $476
Construction Status Turnkey
HOA Fees $476/mo
HOA Y/N Yes
Year Built 1998
Lot Size 1.050 Acres
Property Description
Location
State CA
County San Diego
Area 91935 - Jamul
Zoning Residential
Rooms
Main Level Bedrooms 1
Interior
Interior Features Bedroom on Main Level, Entrance Foyer, Primary Suite, Walk-In Pantry, Walk-In Closet(s)
Cooling Central Air, Dual, Heat Pump
Fireplaces Type Gas
Fireplace Yes
Appliance Barbecue, Dishwasher, Electric Oven, Disposal, Gas Range
Laundry Inside, Laundry Room
Exterior
Garage Spaces 3.0
Garage Description 3.0
Pool Heated, In Ground, Propane Heat, Private, Waterfall, Association
Community Features Biking, Curbs, Dog Park, Foothills, Fishing, Golf, Gutter(s), Hiking, Horse Trails, Lake, Mountainous, Preserve/Public Land, Rural, Storm Drain(s), Street Lights, Valley, Park
Amenities Available Clubhouse, Controlled Access, Maintenance Grounds, Lake or Pond, Meeting Room, Pool, Security, Tennis Court(s), Trail(s)
View Y/N Yes
View Hills, Mountain(s), Neighborhood, Panoramic, Pool
Attached Garage Yes
Total Parking Spaces 5
Private Pool Yes
Building
Lot Description 0-1 Unit/Acre, Back Yard, Drip Irrigation/Bubblers, Sloped Down, Garden, Sprinklers In Rear, Sprinklers In Front, Near Park, On Golf Course, Rocks, Secluded, Sprinklers Timer, Yard
Story 2
Entry Level Two
Sewer Public Sewer
Level or Stories Two
Construction Status Turnkey
Schools
School District Grossmont Union
Others
HOA Name Steele Canyon Estates
Senior Community No
Tax ID 5292924900
Acceptable Financing Cash, Conventional, 1031 Exchange, FHA, VA Loan
Horse Feature Riding Trail
Listing Terms Cash, Conventional, 1031 Exchange, FHA, VA Loan
Special Listing Condition Standard

"My job is to find and attract mastery-based agents to the office, protect the culture, and make sure everyone is happy! "






