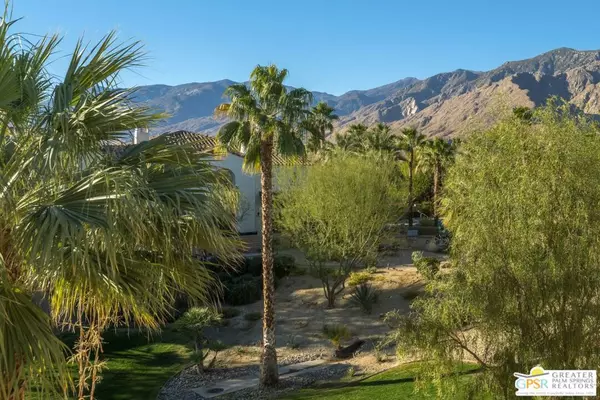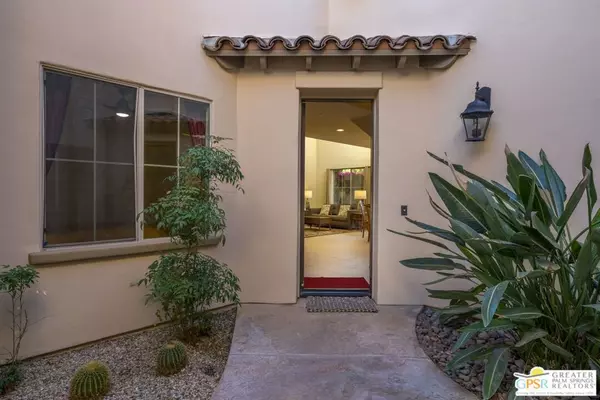3 Beds
3 Baths
1,508 SqFt
3 Beds
3 Baths
1,508 SqFt
OPEN HOUSE
Sun Jan 26, 11:00am - 2:00pm
Key Details
Property Type Condo
Sub Type Condominium
Listing Status Active
Purchase Type For Sale
Square Footage 1,508 sqft
Price per Sqft $447
Subdivision Tierra Hermosa
MLS Listing ID 25486126
Bedrooms 3
Full Baths 3
Condo Fees $532
Construction Status Additions/Alterations,Updated/Remodeled
HOA Fees $532/mo
HOA Y/N Yes
Land Lease Amount 3108.0
Year Built 2004
Property Description
Location
State CA
County Riverside
Area 332 - Central Palm Springs
Interior
Interior Features Ceiling Fan(s), Separate/Formal Dining Room, High Ceilings, Storage, Walk-In Closet(s)
Heating Central, Natural Gas
Cooling Central Air
Flooring Carpet, Tile
Fireplaces Type Gas, Living Room
Inclusions Refrigerator, washer, dryer.
Furnishings Unfurnished
Fireplace Yes
Appliance Dishwasher, Disposal, Gas Range, Microwave, Refrigerator, Range Hood, Dryer, Washer
Laundry Inside, Laundry Room
Exterior
Parking Features Door-Multi, Direct Access, Garage, Garage Door Opener, Guest
Garage Spaces 2.0
Garage Description 2.0
Fence Block
Pool Community, Fenced, Association
Community Features Gated, Pool
Amenities Available Controlled Access, Pool, Pet Restrictions, Spa/Hot Tub, Cable TV
View Y/N Yes
View Park/Greenbelt, Mountain(s)
Roof Type Tile
Porch Concrete, Enclosed
Attached Garage Yes
Total Parking Spaces 4
Private Pool No
Building
Lot Description Lawn, Landscaped
Dwelling Type Townhouse
Story 2
Entry Level Two
Foundation Slab
Sewer Sewer Tap Paid
Architectural Style Mediterranean
Level or Stories Two
New Construction No
Construction Status Additions/Alterations,Updated/Remodeled
Schools
School District Palm Springs Unified
Others
Pets Allowed Yes
Senior Community No
Tax ID 009617770
Security Features Carbon Monoxide Detector(s),Gated Community,Smoke Detector(s)
Acceptable Financing Cash, Owner May Carry
Listing Terms Cash, Owner May Carry
Financing Cash
Special Listing Condition Standard
Pets Allowed Yes

"My job is to find and attract mastery-based agents to the office, protect the culture, and make sure everyone is happy! "






