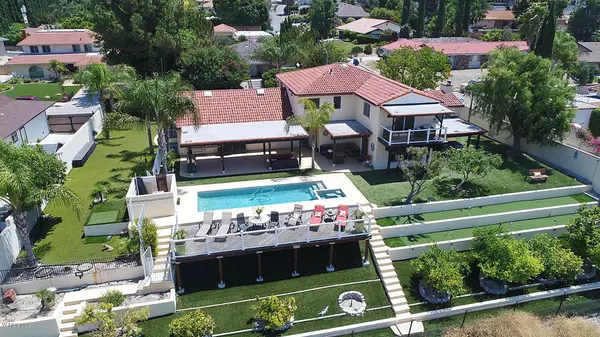$1,125,000
$1,125,000
For more information regarding the value of a property, please contact us for a free consultation.
4 Beds
4 Baths
2,834 SqFt
SOLD DATE : 09/18/2019
Key Details
Sold Price $1,125,000
Property Type Single Family Home
Sub Type SingleFamilyResidence
Listing Status Sold
Purchase Type For Sale
Square Footage 2,834 sqft
Price per Sqft $396
Subdivision Custom
MLS Listing ID V0-219009645
Sold Date 09/18/19
Bedrooms 4
Full Baths 4
Construction Status UpdatedRemodeled
HOA Y/N No
Year Built 1998
Lot Size 0.320 Acres
Property Description
On a Clear day you can see forever panoramic views in custom 4 bed, 4 bath beautifully remodeled home. Nestled above the Chatsworth Nature Reserve in West Hills. Designed to bring outside in, rooms having French doors and walls of windows overlooking the expansive grounds. Large, sun-splashed rooms impress with quiet colors, natural wood ceilings, granite, hardwood and porcelain all blending together to provide a simple and elegant setting. Exceptional quality in workmanship and materials throughout. Gourmet kitchen with granite, island, double ovens, and built-in refrigerator. Large formal dining room. Sun-splashed living room features a fireplace and soaring 2 story ceilings. The family room is spacious with beamed ceilings. The master is your haven inside the home, with a private balcony and walk-in closet. Double sinks, spa tub, and tantalizing steam shower highlight your master bath. Sparkling pool w/child safety fence is complemented by patios designed to provide relaxing gathering spots for your family or guests, as well as a large, flat yard with golf putting green, professionally installed artificial turf for easy maintenance. Control 4 home automation system making this a smart home for all devices, inc sonos, security, lighting, thermostats...
Location
State CA
County Los Angeles
Area Cp - Canoga Park
Zoning LARE11
Interior
Interior Features BeamedCeilings, BedroomonMainLevel, WalkInClosets
Heating ForcedAir, NaturalGas
Cooling CentralAir
Flooring Wood
Fireplaces Type Decorative, Gas, LivingRoom
Fireplace Yes
Appliance BuiltIn, ConvectionOven, DoubleOven, Dishwasher, Disposal, Range, Refrigerator, RangeHood, WaterToRefrigerator
Laundry Inside, UpperLevel
Exterior
Parking Features Garage
Garage Spaces 3.0
Garage Description 3.0
Pool InGround, Private
View Y/N Yes
View CityLights, Canyon, ParkGreenbelt, Hills, Mountains, Panoramic, Pool, Valley
Roof Type SpanishTile
Porch Covered, Deck
Total Parking Spaces 3
Private Pool Yes
Building
Lot Description FrontYard, SprinklerSystem
Faces East
Story 2
Entry Level Two
Foundation Combination
Architectural Style Mediterranean
Level or Stories Two
Construction Status UpdatedRemodeled
Others
Senior Community No
Tax ID 2004022035
Security Features FireDetectionSystem,SmokeDetectors
Acceptable Financing Cash, CashtoNewLoan, Conventional
Listing Terms Cash, CashtoNewLoan, Conventional
Special Listing Condition Standard
Read Less Info
Want to know what your home might be worth? Contact us for a FREE valuation!

Our team is ready to help you sell your home for the highest possible price ASAP

Bought with Becky Richards • JohnHart Real Estate
"My job is to find and attract mastery-based agents to the office, protect the culture, and make sure everyone is happy! "






