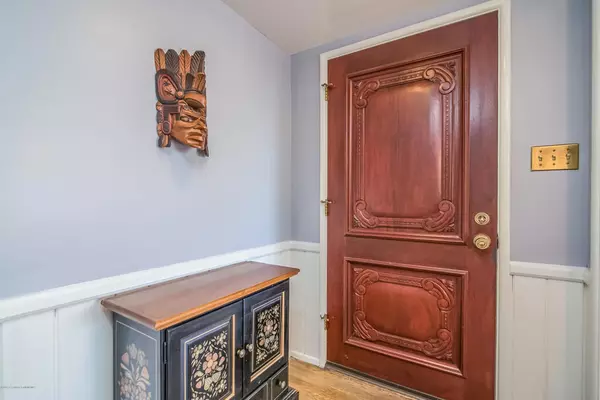$845,000
$829,000
1.9%For more information regarding the value of a property, please contact us for a free consultation.
3 Beds
2 Baths
1,365 SqFt
SOLD DATE : 04/10/2018
Key Details
Sold Price $845,000
Property Type Single Family Home
Sub Type Single Family Residence
Listing Status Sold
Purchase Type For Sale
Square Footage 1,365 sqft
Price per Sqft $619
MLS Listing ID P0-818000264
Sold Date 04/10/18
Bedrooms 3
Full Baths 2
HOA Y/N No
Year Built 1953
Lot Size 8,015 Sqft
Property Description
Views, views, views! Welcome home to this quaint Sierra Madre 3 bedroom, 2 bath, traditional. Situated at the end of a quiet culdesac with fabulous mountain views. As you enter the home you are greeted by a light filled entry area and living room. Nicely sized dining room and kitchen. All rooms are are located off of one hall on the northern portion of the home. Enjoy quiet evenings on the enclosed screen porch or the back yard deck. The two car garage is detached and tall lush landscaping affords a very private backyard setting.
Location
State CA
County Los Angeles
Area 656 - Sierra Madre
Zoning SRR175
Interior
Interior Features Beamed Ceilings
Heating Forced Air, Fireplace(s), Natural Gas
Cooling Central Air
Flooring Wood
Fireplaces Type Gas, Living Room, Raised Hearth
Fireplace Yes
Appliance Dishwasher, Electric Range, Disposal, Gas Range, Refrigerator
Laundry In Kitchen
Exterior
Parking Features Door-Single, Garage
Garage Spaces 2.0
Garage Description 2.0
Fence Chain Link, Wrought Iron
Community Features Park
View Y/N Yes
View Mountain(s)
Roof Type Shingle
Porch Enclosed, Front Porch, Open, Patio
Total Parking Spaces 7
Private Pool No
Building
Lot Description Cul-De-Sac, Front Yard, Irregular Lot, Level, Near Park, Paved, Yard
Faces East
Story 1
Entry Level One
Foundation Raised
Architectural Style Traditional
Level or Stories One
Others
Senior Community No
Tax ID 5761015010
Security Features Carbon Monoxide Detector(s),Smoke Detector(s)
Acceptable Financing Cash, Cash to New Loan, Conventional
Listing Terms Cash, Cash to New Loan, Conventional
Special Listing Condition Standard
Read Less Info
Want to know what your home might be worth? Contact us for a FREE valuation!

Our team is ready to help you sell your home for the highest possible price ASAP

Bought with Carole Paton • COMPASS
"My job is to find and attract mastery-based agents to the office, protect the culture, and make sure everyone is happy! "






