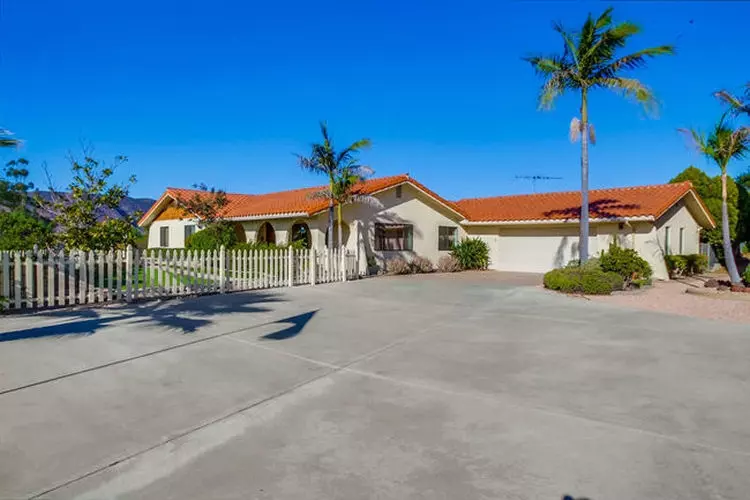$615,000
$649,000
5.2%For more information regarding the value of a property, please contact us for a free consultation.
3 Beds
3 Baths
2,389 SqFt
SOLD DATE : 03/01/2019
Key Details
Sold Price $615,000
Property Type Single Family Home
Sub Type Single Family Residence
Listing Status Sold
Purchase Type For Sale
Square Footage 2,389 sqft
Price per Sqft $257
Subdivision Fallbrook
MLS Listing ID 180063287
Sold Date 03/01/19
Bedrooms 3
Full Baths 3
HOA Y/N No
Year Built 1977
Lot Size 2.510 Acres
Property Description
Located in the much sought after Ridgecrest Estates. Enjoy your Soaring 280 degree forever views. Custom built single story home with a large master suite with retreat area. A very spacious open floor plan with windows to enjoy the magnificent views! There are 3 spacious bedrooms/3 bathrooms plus a den. Wonderful use of patios and decking. Even an area for hot tub. There is even a refrigerated wine cellar!! see remarks for more..... Other amenities: whole house ceiling fan, AC, central vac system, water softener, enclosed patio off family room views and breezes. There is an oversize 2 car garage loaded with storage cabinets,and work bench. There is a huge cement driveway--ample room for 10 or more cars with two separated driveways. Variety of family fruit trees and beautiful gardens. Partially fenced for pets and children.. Neighborhoods: Ridgecrest Estates Equipment: Garage Door Opener,Pool/Spa/Equipment, Range/Oven Other Fees: 0 Sewer: Septic Installed Topography: LL,GSL
Location
State CA
County San Diego
Area 92028 - Fallbrook
Zoning R1
Rooms
Other Rooms Shed(s)
Interior
Interior Features Central Vacuum, Bedroom on Main Level, Main Level Master, Wine Cellar
Heating Electric, Fireplace(s), See Remarks
Cooling Central Air, Wall/Window Unit(s)
Flooring Carpet, Tile
Fireplaces Type Family Room
Fireplace Yes
Appliance Dishwasher, Electric Water Heater, Disposal, Microwave, Water Softener
Laundry Electric Dryer Hookup, Laundry Room
Exterior
Parking Features Driveway
Garage Spaces 2.0
Garage Description 2.0
Fence Cross Fenced, Partial
Pool Above Ground, Electric Heat, Private
View Y/N Yes
View Park/Greenbelt, Mountain(s), Panoramic
Porch Concrete, Covered
Total Parking Spaces 12
Private Pool Yes
Building
Lot Description Sprinklers Manual, Sprinkler System
Story 1
Entry Level One
Architectural Style Mediterranean
Level or Stories One
Additional Building Shed(s)
Others
Tax ID 1057611300
Acceptable Financing Cash, Conventional, FHA
Listing Terms Cash, Conventional, FHA
Financing Conventional
Read Less Info
Want to know what your home might be worth? Contact us for a FREE valuation!

Our team is ready to help you sell your home for the highest possible price ASAP

Bought with Lauren Henning-Emory • Harcourts Advantage
"My job is to find and attract mastery-based agents to the office, protect the culture, and make sure everyone is happy! "






