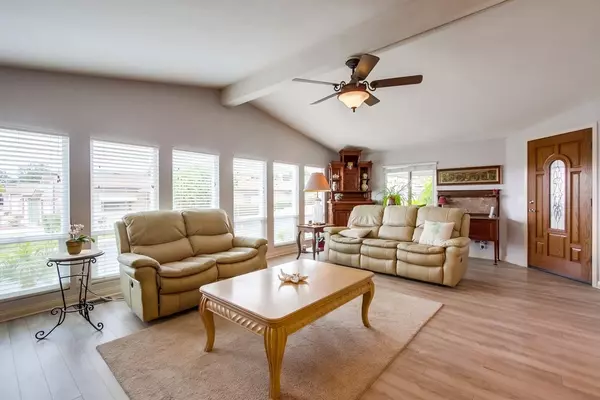$362,000
$359,500
0.7%For more information regarding the value of a property, please contact us for a free consultation.
3 Beds
2 Baths
1,816 SqFt
SOLD DATE : 06/20/2019
Key Details
Sold Price $362,000
Property Type Manufactured Home
Sub Type Manufactured On Land
Listing Status Sold
Purchase Type For Sale
Square Footage 1,816 sqft
Price per Sqft $199
Subdivision North Escondido
MLS Listing ID 190025232
Sold Date 06/20/19
Bedrooms 3
Full Baths 2
Condo Fees $145
Construction Status Turnkey
HOA Fees $145/mo
HOA Y/N Yes
Year Built 1985
Lot Size 5,662 Sqft
Property Description
Modernized interior and tranquil garden outside welcome you. Recent updates include laminate flooring throughout, granite counters, soft close cabinets, stone backsplash, movable island, extra patio door, Trex deck, heat & AC, paint inside & out, walk-in closet added, crown molding, ceiling fans, & tinted hardscape. Enjoy avocados, fuyus, artichokes, oranges, & lots of color in your tropical paradise! Smooth ceilings, dual pane windows, & skylights offer comfort & style. Low HOA dues. Land owned 55+. Great 55+ community where you own the land. Pool, spa, clubhouse, and gym with social activities available. Convenient location gives you easy freeway access and you are right on the border of San Marcos. Sellers have done a great job of updating the interior and exterior which helps you will feel right at home. The yard is comfortable and colorful so you will enjoy many wonderful days and evenings spent outside.. Neighborhoods: Citrus Gardens Complex Features: ,,,, Other Fees: 0 Sewer: Sewer Connected, Public Sewer Topography: GSL
Location
State CA
County San Diego
Area 92026 - Escondido
Building/Complex Name Citrus Gardens
Zoning R-1:SINGLE
Interior
Interior Features Ceiling Fan(s), Granite Counters, Bedroom on Main Level, Main Level Master, Walk-In Closet(s)
Heating Forced Air, Natural Gas
Cooling Central Air
Flooring Laminate
Fireplace No
Appliance Dishwasher, Gas Cooktop, Disposal, Gas Oven, Gas Range, Gas Water Heater, Microwave, Refrigerator
Laundry Common Area, Electric Dryer Hookup, Gas Dryer Hookup, Inside, Laundry Room
Exterior
Parking Features Attached Carport, Concrete, Covered, Carport, Driveway, Garage, Other, Tandem
Fence None
Pool Community, In Ground, Association
Community Features Pool
Utilities Available Sewer Connected, Water Connected
Amenities Available Pool, Spa/Hot Tub
View Y/N No
View None
Roof Type Composition
Porch Covered, Deck, Front Porch
Total Parking Spaces 3
Private Pool No
Building
Story 1
Entry Level One
Water Public
Architectural Style Ranch
Level or Stories One
Construction Status Turnkey
Others
HOA Name Citrus Gardens
Senior Community Yes
Tax ID 2267424400
Acceptable Financing Cash, Cash to New Loan, Conventional, Cal Vet Loan, FHA, VA Loan
Listing Terms Cash, Cash to New Loan, Conventional, Cal Vet Loan, FHA, VA Loan
Financing Conventional
Read Less Info
Want to know what your home might be worth? Contact us for a FREE valuation!

Our team is ready to help you sell your home for the highest possible price ASAP

Bought with Tara Zuccaro • Compass
"My job is to find and attract mastery-based agents to the office, protect the culture, and make sure everyone is happy! "






