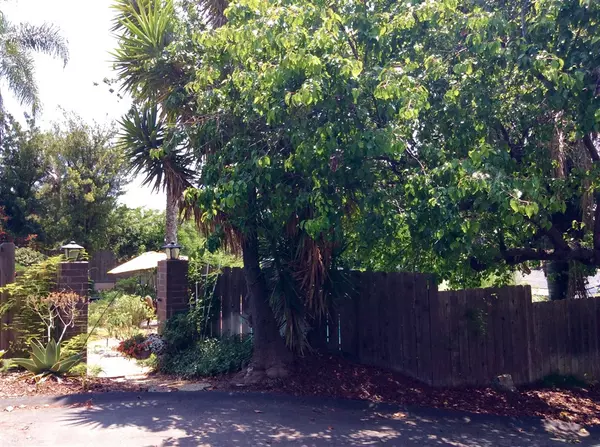$515,000
$525,000
1.9%For more information regarding the value of a property, please contact us for a free consultation.
4 Beds
3 Baths
2,301 SqFt
SOLD DATE : 06/27/2019
Key Details
Sold Price $515,000
Property Type Single Family Home
Sub Type Single Family Residence
Listing Status Sold
Purchase Type For Sale
Square Footage 2,301 sqft
Price per Sqft $223
Subdivision North Escondido
MLS Listing ID 190003879
Sold Date 06/27/19
Bedrooms 4
Full Baths 3
HOA Y/N No
Year Built 1960
Property Description
Just reduced! Imagine entertaining friends & family in your new home this summer! Charming home in established family neighborhood on private road is a must see with space galore! Quiet & tranquil, yet minutes away from everything! Front entry opens to cozy den heated with wood burning stove. Country kitchen has gas cooking, view of pool & garden. Open concept kitchen/ dining room/great room features brick surround gas fireplace. Garden is private with mature plantings, citrus & avocado trees. Just reduced! Imagine entertaining friends & family in your new home this summer! Charming home in established family neighborhood on private road is a must see with space galore! Quiet & tranquil, yet minutes away from everything! Front entry opens to cozy den heated with wood burning stove. Country kitchen has gas cooking, view of pool & garden. Open concept kitchen/ dining room/great room features brick surround gas fireplace. Garden is private with mature plantings, citrus & avocado trees.. Neighborhoods: Rancho Rincon Del Diablo Complex Features: , Equipment: Dryer, Washer Other Fees: 0 Sewer: Sewer Connected, Public Sewer Topography: LL
Location
State CA
County San Diego
Area 92026 - Escondido
Rooms
Other Rooms Shed(s)
Interior
Interior Features Beamed Ceilings, Built-in Features, Ceiling Fan(s), Open Floorplan, Pantry, Bedroom on Main Level, Main Level Master, Utility Room, Walk-In Pantry
Heating Forced Air, Fireplace(s), Natural Gas, Wood
Cooling Central Air, Electric
Flooring Bamboo, Carpet
Fireplaces Type Family Room, Gas, Living Room, Wood Burning
Fireplace Yes
Appliance Built-In Range, Dishwasher, Gas Cooking, Gas Cooktop, Gas Oven, Gas Range, Gas Water Heater, Refrigerator
Laundry Electric Dryer Hookup, Gas Dryer Hookup, Laundry Room
Exterior
Parking Features Asphalt, Carport, Driveway, Other, Uncovered
Fence Block, Chain Link, Partial, Wood
Pool Diving Board, Filtered, Gas Heat, Heated, In Ground, Lap, Pool Cover
Utilities Available Water Connected
View Y/N Yes
View Trees/Woods
Roof Type Composition
Accessibility Safe Emergency Egress from Home
Porch Brick, Patio
Total Parking Spaces 4
Private Pool No
Building
Lot Description Drip Irrigation/Bubblers, Sprinkler System
Story 1
Entry Level One
Water Public
Architectural Style Contemporary
Level or Stories One
Additional Building Shed(s)
Others
Tax ID 2271803100
Acceptable Financing Cash, Conventional, FHA, VA Loan
Listing Terms Cash, Conventional, FHA, VA Loan
Financing Cash
Read Less Info
Want to know what your home might be worth? Contact us for a FREE valuation!

Our team is ready to help you sell your home for the highest possible price ASAP

Bought with Caroline Van den Berg Boss... • Cole Realty & Mortgage
"My job is to find and attract mastery-based agents to the office, protect the culture, and make sure everyone is happy! "






