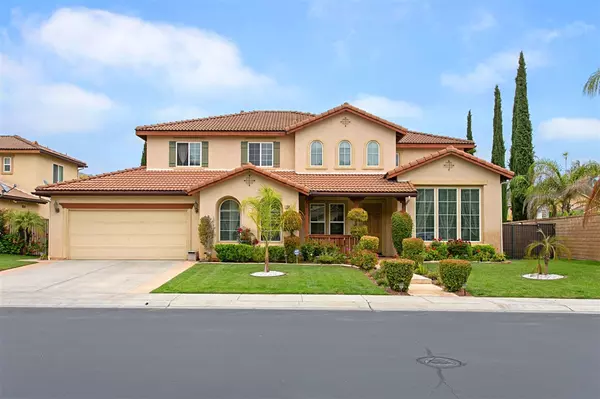$785,000
$785,000
For more information regarding the value of a property, please contact us for a free consultation.
4 Beds
4 Baths
3,145 SqFt
SOLD DATE : 08/15/2019
Key Details
Sold Price $785,000
Property Type Single Family Home
Sub Type Single Family Residence
Listing Status Sold
Purchase Type For Sale
Square Footage 3,145 sqft
Price per Sqft $249
Subdivision North Escondido
MLS Listing ID 190026404
Sold Date 08/15/19
Bedrooms 4
Full Baths 3
Half Baths 1
Condo Fees $80
HOA Fees $80/mo
HOA Y/N Yes
Year Built 2003
Property Description
Pristine Home located in the prestigious gated community of Brookside at Reidy Creek. Backyard is an entertainers dream with a sparkling solar heated pool and custom built cabana with an outdoor kitchen and tv that you can watch while floating in the pool. The large .26 acre lot is professionally landscaped and has guava, peach, apple & avocado trees just to name a few. The inside is equally as impressive with new paint, engineered hardwood flooring & crown molding. Bedroom & full bath on first floor. This is a great family home in a peaceful gated community. If you like to entertain this is the home for you! The backyard is huge with a pool, cabana, outdoor kitchen and plenty of grassy area. The solar heated pool has a retractable sun shade that covers the entire pool for the days that the sun is just a little too much. The cabana has a T.V. that can be rotated to watch while floating in the pool or lounging in the cabana. There is also a large alumawood covered patio. Located on the first floor there is a bedroom with a full attached bath perfect for guests. Beautiful wood engineered floors recently added to most of the first level. Crown molding in the family room and kitchen. Walking trails and parks are nearby. This home has been lovingly taken care of and is move in ready for the new buyers!. Neighborhoods: Brookside Equipment: Pool/Spa/Equipment Other Fees: 0 Sewer: Sewer Connected Topography: RSLP
Location
State CA
County San Diego
Area 92026 - Escondido
Interior
Interior Features Bedroom on Main Level, Loft, Walk-In Pantry, Walk-In Closet(s)
Heating Forced Air, Fireplace(s), Natural Gas
Cooling Central Air
Fireplaces Type Family Room
Fireplace Yes
Appliance Barbecue, Dishwasher, Gas Cooking, Microwave
Laundry Gas Dryer Hookup, Laundry Room
Exterior
Parking Features Concrete
Garage Spaces 3.0
Garage Description 3.0
Fence Partial
Pool In Ground, Private, Solar Heat
Total Parking Spaces 5
Private Pool Yes
Building
Story 2
Entry Level Two
Level or Stories Two
Others
HOA Name Garden Society of Esco
Tax ID 2241574600
Acceptable Financing Cash, Conventional, FHA, VA Loan
Listing Terms Cash, Conventional, FHA, VA Loan
Financing VA
Read Less Info
Want to know what your home might be worth? Contact us for a FREE valuation!

Our team is ready to help you sell your home for the highest possible price ASAP

Bought with Jacqueline Vance • Waypoint Realty Group
"My job is to find and attract mastery-based agents to the office, protect the culture, and make sure everyone is happy! "






