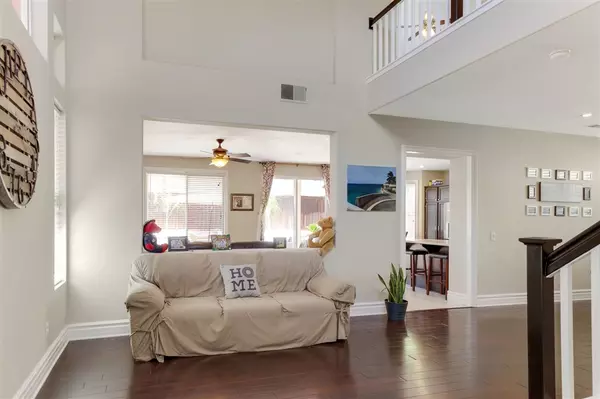$552,500
$549,900
0.5%For more information regarding the value of a property, please contact us for a free consultation.
3 Beds
3 Baths
2,213 SqFt
SOLD DATE : 10/18/2019
Key Details
Sold Price $552,500
Property Type Single Family Home
Sub Type Single Family Residence
Listing Status Sold
Purchase Type For Sale
Square Footage 2,213 sqft
Price per Sqft $249
Subdivision North Escondido
MLS Listing ID 190034398
Sold Date 10/18/19
Bedrooms 3
Full Baths 2
Half Baths 1
Condo Fees $90
Construction Status Turnkey
HOA Fees $90/mo
HOA Y/N Yes
Year Built 2000
Property Description
Beautifully upgraded 3 bd+loft, 2.5 ba, 2213 sq ft gem in the best kept secret in North Escondido! Tons of upgrades! Gorgeous kitchen, flooring, baseboards & fireplace! Incredible views of the golf course and mountains! Located on dead end street, almost no traffic! Community pool, spa and tennis courts just a 5 min walk, community tot lot just a 3 min walk! Dining & weekend nightlife/entertainment just outside the gate at The Gopher Hole sports bar in the clubhouse of Castle Creek Country Club! See supp Live music Friday & Saturday nights, extensive menu and 20 rotating micro-brew selections! Tons of built in family events sponsored by the HOA! Annual breakfast with Santa, Easter Egg Hunt, Movie Nights at the Pool and the ever popular Halloween...This community really goes all out with the decor, haunted houses and very neighborly hospitality!25 min to either Camp Pendleton or Miramar, 30 minutes to the coast, shopping withing 15 minutes in multiple directions! LOW HOA, NO MELLO ROOS!. Neighborhoods: Treasures at Castle Creek Complex Features: ,,,, Equipment: Garage Door Opener Other Fees: 0 Sewer: Sewer Connected
Location
State CA
County San Diego
Area 92026 - Escondido
Interior
Interior Features Balcony, Ceiling Fan(s), High Ceilings, Solid Surface Counters, Two Story Ceilings, All Bedrooms Up, Loft, Utility Room, Walk-In Closet(s)
Heating Forced Air, Fireplace(s), Propane
Cooling Central Air
Flooring Carpet, Tile, Wood
Fireplaces Type Gas Starter, Living Room, Outside, Propane
Fireplace Yes
Appliance Built-In Range, Convection Oven, Dishwasher, Microwave, Propane Oven, Propane Range, Propane Cooking, Propane Water Heater, Range Hood, Vented Exhaust Fan
Laundry Electric Dryer Hookup, Laundry Room, Propane Dryer Hookup
Exterior
Parking Features Concrete, Driveway, Garage, Garage Door Opener
Garage Spaces 2.0
Garage Description 2.0
Fence Wood
Pool Community, Heated, Propane Heat, Association
Community Features Gated, Pool
Utilities Available Propane
Amenities Available Picnic Area, Playground, Pool, Spa/Hot Tub, Security
View Y/N Yes
View Golf Course, Mountain(s)
Porch Concrete
Total Parking Spaces 4
Private Pool No
Building
Lot Description Sprinklers Manual, Sprinkler System
Story 2
Entry Level Two
Level or Stories Two
Construction Status Turnkey
Others
HOA Name Allure Total Management
Tax ID 1722911900
Security Features Gated Community
Acceptable Financing Cash, Conventional, Cal Vet Loan, FHA, VA Loan
Listing Terms Cash, Conventional, Cal Vet Loan, FHA, VA Loan
Financing VA
Read Less Info
Want to know what your home might be worth? Contact us for a FREE valuation!

Our team is ready to help you sell your home for the highest possible price ASAP

Bought with Ryan Street • Windermere Homes & Estates
"My job is to find and attract mastery-based agents to the office, protect the culture, and make sure everyone is happy! "






