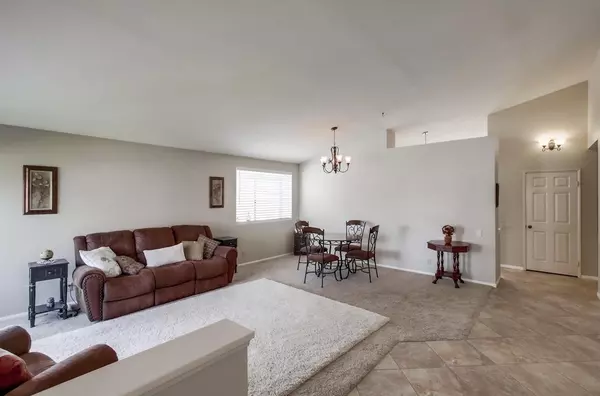$615,000
$639,990
3.9%For more information regarding the value of a property, please contact us for a free consultation.
4 Beds
2 Baths
1,702 SqFt
SOLD DATE : 11/25/2019
Key Details
Sold Price $615,000
Property Type Single Family Home
Sub Type SingleFamilyResidence
Listing Status Sold
Purchase Type For Sale
Square Footage 1,702 sqft
Price per Sqft $361
Subdivision North Escondido
MLS Listing ID 190054396
Sold Date 11/25/19
Bedrooms 4
Full Baths 2
Condo Fees $48
HOA Fees $48/mo
HOA Y/N Yes
Year Built 1987
Property Description
Beautiful home in quiet, family-friendly neighborhood. Bright open floorplan, vaulted ceilings, tile & carpet flooring. Gourmet kitchen includes spacious cabinetry, granite counters & built-in appliances including beverage refrigerators. The family room includes a fireplace & patio access for seamless indoor-outdoor living. A large master bedroom has mirrored door wardrobe, separate option for nursery & private ensuite bath. Additional bedrooms & guest bath ensure privacy for all. Beautiful home in quiet, family-friendly neighborhood. Bright open floorplan, vaulted ceilings, tile & carpet flooring. Gourmet kitchen includes spacious cabinetry, granite counters & built-in appliances including beverage refrigerators. The family room includes a fireplace & patio access for seamless indoor-outdoor living. A large master bedroom has mirrored door wardrobe, separate option for nursery & private ensuite bath. Additional bedrooms & guest bath ensure privacy for all.. Neighborhoods: Summer Creek Other Fees: 0 Sewer: Sewer Connected Topography: LL
Location
State CA
County San Diego
Area 92029 - Escondido
Interior
Heating ForcedAir, NaturalGas
Cooling CentralAir
Fireplaces Type FamilyRoom
Fireplace Yes
Appliance ElectricCooktop, Microwave, Refrigerator
Laundry ElectricDryerHookup, InGarage
Exterior
Parking Features Concrete
Garage Spaces 2.0
Garage Description 2.0
Fence Partial
Pool None
Total Parking Spaces 4
Private Pool No
Building
Story 1
Entry Level One
Level or Stories One
Others
HOA Name Summer Creek
Tax ID 2354212900
Acceptable Financing Cash, Conventional, FHA, VALoan
Listing Terms Cash, Conventional, FHA, VALoan
Financing Conventional
Read Less Info
Want to know what your home might be worth? Contact us for a FREE valuation!

Our team is ready to help you sell your home for the highest possible price ASAP

Bought with Tori Osterman • First Team Real Estate-HighDes
"My job is to find and attract mastery-based agents to the office, protect the culture, and make sure everyone is happy! "






