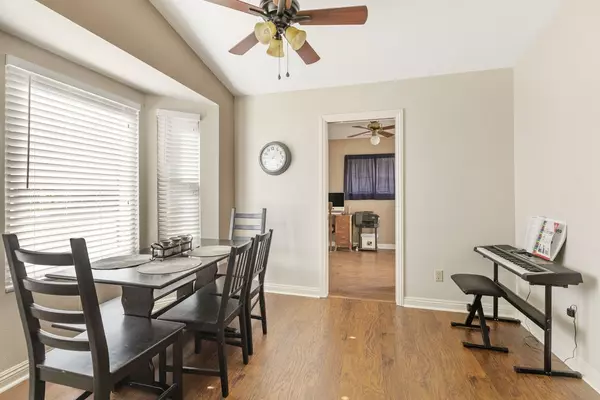$570,000
$570,000
For more information regarding the value of a property, please contact us for a free consultation.
5 Beds
3 Baths
1,926 SqFt
SOLD DATE : 12/12/2019
Key Details
Sold Price $570,000
Property Type Single Family Home
Sub Type Single Family Residence
Listing Status Sold
Purchase Type For Sale
Square Footage 1,926 sqft
Price per Sqft $295
Subdivision North Escondido
MLS Listing ID 190052534
Sold Date 12/12/19
Bedrooms 5
Full Baths 2
Half Baths 1
Construction Status Turnkey
HOA Y/N No
Year Built 1986
Lot Size 8,712 Sqft
Property Description
4 Bedrooms (plus an optional 5th), 2.5 baths. 1,926 square feet. Built in 1986. Located on a quiet street in north Escondido. Owned solar. Air Conditioning installed, furnace replaced, new roof and paint in 2014. Dual pane windows. Separate living and family rooms. Large master suite. Large covered back patio. Grassy areas in the front yard as well as a large side yard. Gas Fireplace. Easy quick access to the 15 and 78 freeways, shopping and restaurants. Totally Turnkey. This 4 bedroom 2.5 bath 1,926 square foot home was built in 1986 and is located on a .2 acre lot on a quiet street in north Escondido. It has been lovingly maintained and improved along the way. The layout of the home is efficient and open. The kitchen was totally updated in 2006 and is outfitted with custom cabinetry, Corian counters, a gas stove, a small bar area and a dinette area large enough for entertaining guests or family meals. The adjacent family room has a gas burning fireplace with a brick surround and hearth. There is access to the back patio from the family room as well. The covered back patio is a great space to enjoy our great weather. The formal living room has a nice open feel thanks in part to great natural light and vaulted ceilings. A portion of the living room could be used as a formal dining area. The current owners added on a 11x11 room off of the living room that could be used as a 5th bedroom, home office, work out room or kids play room. This room also has access to the backyard via a slider. Upstairs you will find all 4 bedrooms. The large master suite has vaulted ceilings, a great view to the north out of a large window and an ensuite bathroom. The bathroom has his and hers sinks, a large walk in closet and a private commode area. The secondary bedrooms are of good size as well, are equipped with large closets with sliding doors, and share a hall bathroom. The oversized garage provides enough space for 2 vehicles while still providing tons of room for a workbench and...
Location
State CA
County San Diego
Area 92026 - Escondido
Zoning R-1:SINGLE
Interior
Heating Forced Air, Fireplace(s), Natural Gas
Cooling Central Air
Flooring Carpet, Laminate
Fireplaces Type Family Room
Fireplace Yes
Appliance Gas Cooktop, Disposal, Gas Water Heater, Microwave, Water Softener
Laundry Electric Dryer Hookup, Gas Dryer Hookup, In Garage
Exterior
Parking Features Concrete
Garage Spaces 2.0
Garage Description 2.0
Fence Partial
Pool None
Utilities Available Phone Connected, Sewer Connected, Water Connected
View Y/N Yes
View Mountain(s)
Porch Covered, Patio
Total Parking Spaces 4
Private Pool No
Building
Lot Description Drip Irrigation/Bubblers, Sprinkler System
Story 2
Entry Level Two
Level or Stories Two
Construction Status Turnkey
Others
Tax ID 2249402700
Acceptable Financing Cash, Conventional, Cal Vet Loan, 1031 Exchange, FHA, VA Loan
Listing Terms Cash, Conventional, Cal Vet Loan, 1031 Exchange, FHA, VA Loan
Financing Conventional
Read Less Info
Want to know what your home might be worth? Contact us for a FREE valuation!

Our team is ready to help you sell your home for the highest possible price ASAP

Bought with Mayra Conde • Windermere Homes & Estates
"My job is to find and attract mastery-based agents to the office, protect the culture, and make sure everyone is happy! "






