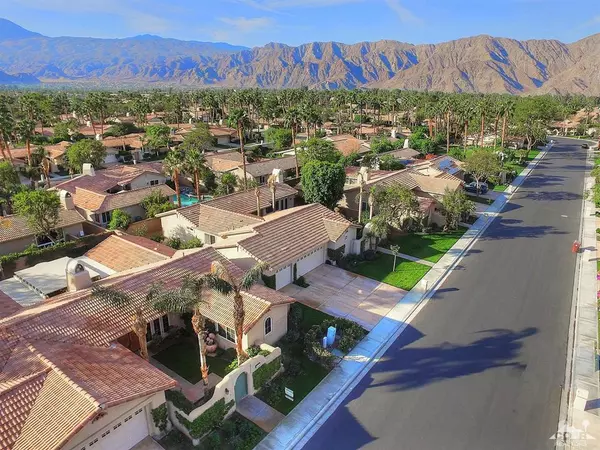$495,000
$495,000
For more information regarding the value of a property, please contact us for a free consultation.
3 Beds
3 Baths
2,288 SqFt
SOLD DATE : 07/23/2018
Key Details
Sold Price $495,000
Property Type Single Family Home
Sub Type Single Family Residence
Listing Status Sold
Purchase Type For Sale
Square Footage 2,288 sqft
Price per Sqft $216
Subdivision Rancho La Quinta Cc
MLS Listing ID 218008636DA
Sold Date 07/23/18
Bedrooms 3
Full Baths 3
Condo Fees $480
HOA Fees $480/mo
HOA Y/N Yes
Year Built 1997
Lot Size 8,712 Sqft
Property Description
Live in exclusive Rancho La Quinta Country Club w/2 award winning golf courses, tennis courts, fitness center, community pools & spas. The clubhouse has fine dining & clubroom. A fabulous home located off the golf course for complete privacy w/approx. 2288 SF of resort style living. Enter the private gated courtyard & into the double door entry of this immaculate home. Relax in the open floor plan w/3 spacious BR & 3 BA, formal living & dining rooms w/cozy indoor/outdoor fireplace & Alumawood overhang. Master suite has a spacious bathroom w/a walk-in closet, marble counters & dual sinks. The great room, kitchen & master bedroom look out into lushly landscaped yard w/a sparkling pool/spa & river rock area w/south facing mountain views. Relax in the very peaceful & serene yard while sitting at the outdoor fireplace on those cool winter evenings. Social Membership is available with a one-time fee of $5,000 initiation + $185 monthly, which totals $665. There are small/large dog parks too!
Location
State CA
County Riverside
Area 313 - La Quinta South Of Hwy 111
Interior
Interior Features Breakfast Bar, Cathedral Ceiling(s), Coffered Ceiling(s), Separate/Formal Dining Room, Open Floorplan, All Bedrooms Down, Primary Suite, Walk-In Closet(s)
Heating Forced Air, Natural Gas
Cooling Central Air
Flooring Carpet, Tile
Fireplaces Type Gas, Living Room, Masonry, Raised Hearth, See Through, See Remarks
Fireplace Yes
Appliance Dishwasher, Gas Cooktop, Disposal, Gas Oven, Gas Range, Microwave, Refrigerator, Range Hood, Self Cleaning Oven, Vented Exhaust Fan, Water Heater
Laundry Laundry Room
Exterior
Parking Features Direct Access, Driveway, Garage, Golf Cart Garage
Garage Spaces 3.0
Garage Description 3.0
Fence Stucco Wall
Pool Electric Heat, In Ground, Pebble, Waterfall
Community Features Golf, Gated
Amenities Available Clubhouse, Fitness Center, Fire Pit, Maintenance Grounds, Meeting Room, Management, Meeting/Banquet/Party Room, Other Courts, Barbecue, Security, Tennis Court(s), Trash, Cable TV
View Y/N Yes
View Mountain(s), Panoramic, Pool
Roof Type Concrete,Tile
Porch Concrete, Covered
Attached Garage Yes
Total Parking Spaces 3
Private Pool Yes
Building
Lot Description Back Yard, Front Yard, Lawn, Landscaped, Sprinkler System, Yard
Story One
Entry Level One
Foundation Slab
Level or Stories One
New Construction No
Others
Senior Community No
Tax ID 646330040
Security Features Prewired,Security Gate,Gated Community,24 Hour Security
Acceptable Financing Cash, Cash to New Loan, Conventional
Listing Terms Cash, Cash to New Loan, Conventional
Financing Conventional
Special Listing Condition Standard
Read Less Info
Want to know what your home might be worth? Contact us for a FREE valuation!

Our team is ready to help you sell your home for the highest possible price ASAP

Bought with Brad Schmett Real Esta... • eXp Realty of California, Inc.
"My job is to find and attract mastery-based agents to the office, protect the culture, and make sure everyone is happy! "






