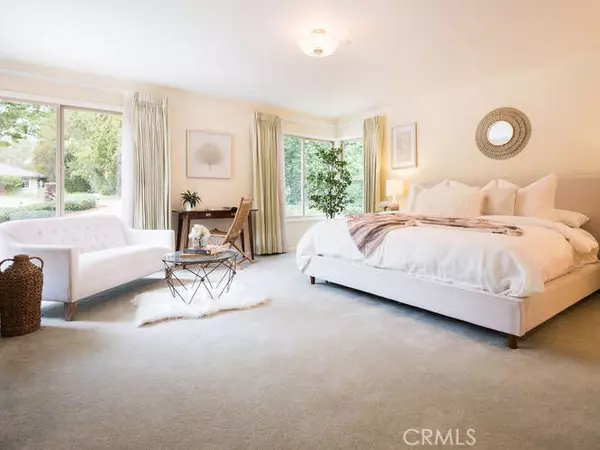$1,838,000
$1,948,000
5.6%For more information regarding the value of a property, please contact us for a free consultation.
4 Beds
4 Baths
3,408 SqFt
SOLD DATE : 12/27/2018
Key Details
Sold Price $1,838,000
Property Type Single Family Home
Sub Type SingleFamilyResidence
Listing Status Sold
Purchase Type For Sale
Square Footage 3,408 sqft
Price per Sqft $539
MLS Listing ID PF18237015
Sold Date 12/27/18
Bedrooms 4
Full Baths 2
Three Quarter Bath 2
HOA Y/N No
Year Built 2001
Lot Size 0.480 Acres
Property Description
This Magnificent Custom Built home is located on over a 20,000 square foot lot, on a prestigious street in beautiful Sierra Madre. This lovely home is all on one level. U shape floor plan has most rooms oriented toward the park like backyard and courtyard patio. Offering 2 large master suites with luxurious bathrooms. There are 2 additional bedrooms each has their own 3/4 bath. The living and dining room combination opens up to the courtyard and enjoy the lovely views of the park like backyard. This home is ideal for entertaining a large group! The Kitchen features custom cabinetry, a center island, breakfast bar, abundant storage, 2 ovens, and is open to the bright great room/family room with a built in entertainment center, and also surrounds the courtyard patio. Separate laundry room off the kitchen with lots of storage cabinets. There is a 2 car attached garage with an abundance of built in storage cabinets. The very private, serene backyard features fountains, a Gazebo, a rose garden, a variety of trees and plants and beautiful mountain views. The perfect peaceful home, inside and out!
Location
State CA
County Los Angeles
Area 656 - Sierra Madre
Zoning SRR115
Rooms
Main Level Bedrooms 4
Interior
Interior Features AllBedroomsDown, MultipleMasterSuites
Heating ForcedAir
Cooling CentralAir
Flooring Carpet, Vinyl
Fireplaces Type None
Fireplace No
Laundry LaundryRoom
Exterior
Parking Features CircularDriveway
Garage Spaces 2.0
Garage Description 2.0
Pool None
Community Features Curbs, StormDrains
View Y/N Yes
View Mountains
Attached Garage Yes
Total Parking Spaces 2
Private Pool No
Building
Lot Description DripIrrigationBubblers, SprinklerSystem
Faces West
Story 1
Entry Level One
Foundation Slab
Sewer PublicSewer
Water Public
Level or Stories One
New Construction No
Schools
Elementary Schools Sierra Madre
Middle Schools Sierra Madre
High Schools Pasadena
School District Pasadena Unified
Others
Senior Community No
Tax ID 5766019008
Acceptable Financing CashtoNewLoan
Listing Terms CashtoNewLoan
Financing Conventional
Special Listing Condition Standard
Read Less Info
Want to know what your home might be worth? Contact us for a FREE valuation!

Our team is ready to help you sell your home for the highest possible price ASAP

Bought with Marco Gonzalez • Coldwell Banker Arcadia
"My job is to find and attract mastery-based agents to the office, protect the culture, and make sure everyone is happy! "





