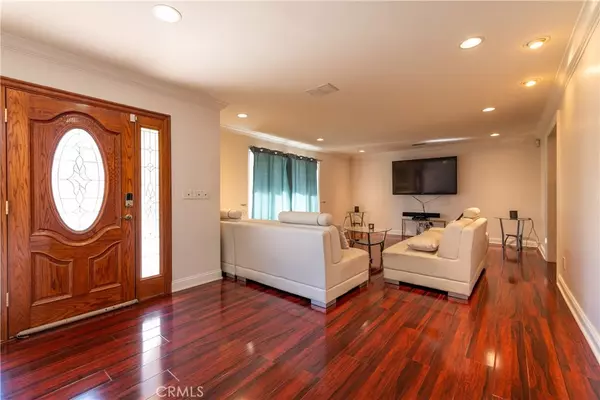$750,000
$749,950
For more information regarding the value of a property, please contact us for a free consultation.
3 Beds
2 Baths
2,111 SqFt
SOLD DATE : 10/11/2019
Key Details
Sold Price $750,000
Property Type Single Family Home
Sub Type Single Family Residence
Listing Status Sold
Purchase Type For Sale
Square Footage 2,111 sqft
Price per Sqft $355
MLS Listing ID SR19201418
Sold Date 10/11/19
Bedrooms 3
Full Baths 2
Construction Status Turnkey
HOA Y/N No
Year Built 1964
Lot Size 0.260 Acres
Property Description
Great single story in West Hills home with valley views. This spacious 3 bedroom, 2 bath home has 2111 square feet on a 11,372 foot lot built in 1964 which has recently been extensively remodeled throughout. Enter this home through the Custom front door with leaded glass accents and sidelights. The light and bright livingroom features rich Patagonia Rosewood Laminate floors that run throughout the home, smooth ceilings, crown molding and recessed lights. The large formal diningroom offers a warming fireplace surrounded by built in shelving, smooth ceilings, crown molding and recessed lights and open to both the livingroom and kitchen area. The Chefs kitchen has been completely redone featuring the finest of quality appliances, granite countertops, extensive center island with built-in cooktop, vegetable sink and lots of storage, built-in stainless steel refrigerator, dishwasher, oven, wine cooler and warming drawer, pendent and recessed lighting, extra high ceiling, a menu desk and additional cabinets in the breakfast area. The master bedroom suite has crown moldings, a slider to a private patio and walk-in closet. The masterbath has been remodeled with a custom vanity with dual glass bowl sinks, jetted tub and travertine floor and a gorgeous oversized travertine and glass shower. There are 2 additional bedrooms and a redone bath in the home. The rear yard offers a raised brick patio and valley views.
Location
State CA
County Los Angeles
Area Weh - West Hills
Zoning LARE11
Rooms
Main Level Bedrooms 3
Interior
Interior Features Ceiling Fan(s), Crown Molding, Granite Counters, Open Floorplan, Recessed Lighting, All Bedrooms Down, Dressing Area, Main Level Master, Walk-In Closet(s)
Heating Central, Natural Gas
Cooling Central Air
Fireplaces Type Dining Room, Gas
Fireplace Yes
Appliance 6 Burner Stove, Dishwasher, Gas Cooktop, Water Heater
Laundry Gas Dryer Hookup, Inside, Laundry Room
Exterior
Parking Features Door-Multi, Garage, Paved
Garage Spaces 2.0
Garage Description 2.0
Pool None
Community Features Gutter(s), Street Lights, Sidewalks
Utilities Available Electricity Connected, Natural Gas Connected, Sewer Connected
View Y/N Yes
View Valley
Roof Type Composition
Accessibility No Stairs
Porch Brick, Concrete
Attached Garage Yes
Total Parking Spaces 2
Private Pool No
Building
Lot Description Front Yard
Faces West
Story 1
Entry Level One
Foundation Slab
Sewer Public Sewer, Sewer Tap Paid
Water Public
Architectural Style Ranch
Level or Stories One
New Construction No
Construction Status Turnkey
Schools
School District Los Angeles Unified
Others
Senior Community No
Tax ID 2004020021
Acceptable Financing Cash, Cash to New Loan
Listing Terms Cash, Cash to New Loan
Financing FHA
Special Listing Condition Standard
Read Less Info
Want to know what your home might be worth? Contact us for a FREE valuation!

Our team is ready to help you sell your home for the highest possible price ASAP

Bought with Lisa Amorim • Platinum Millennium Group
"My job is to find and attract mastery-based agents to the office, protect the culture, and make sure everyone is happy! "






