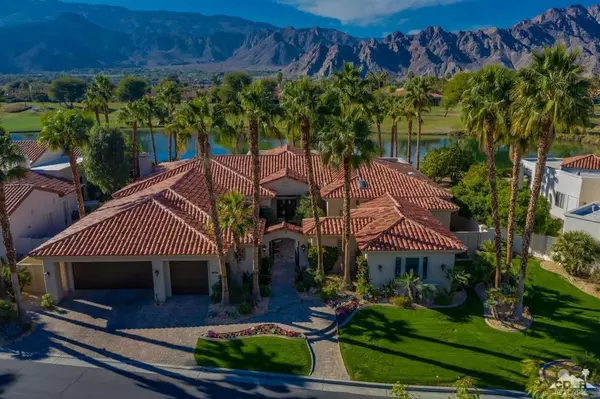$2,000,000
$2,350,000
14.9%For more information regarding the value of a property, please contact us for a free consultation.
5 Beds
6 Baths
5,354 SqFt
SOLD DATE : 06/04/2019
Key Details
Sold Price $2,000,000
Property Type Single Family Home
Sub Type Single Family Residence
Listing Status Sold
Purchase Type For Sale
Square Footage 5,354 sqft
Price per Sqft $373
Subdivision Pga Nicklaus Private
MLS Listing ID 218034660DA
Sold Date 06/04/19
Bedrooms 5
Full Baths 5
Half Baths 1
Condo Fees $947
Construction Status Additions/Alterations,Updated/Remodeled
HOA Fees $947/mo
HOA Y/N Yes
Year Built 1996
Lot Size 0.360 Acres
Property Description
This home is truly breathtaking with fabulous lake, golf & Mountain view's. No expense spared with this Master's Series home in PGA West, located on the 14th hole of the Nicklaus Private course. With nearly 5,400 sq. ft., 5 bedrooms & 6 bathrooms, this exquisite home has been redone inside & out with high end finishes & several additions making it one of the most spectacular properties available. With new 24'' diagonally laid travertine, sunken wet bar, a massive kitchen with a double island & gourmet appliances, all complimented by formal living & dining areas. The remodeled Master suite has a fireplace & a new large custom closet. A redesigned & enlarged double bedroom casita consists of two bathrooms & a living area with a kitchen bar. The outdoor living area has just been completed with a new pebble tech pool & spa, tanning shelf, dramatic water features, customizable LED lights, fire pit, fire bowls & seated BBQ area all surrounded by travertine pavers.
Location
State CA
County Riverside
Area 313 - La Quinta South Of Hwy 111
Rooms
Other Rooms Guest House Attached
Interior
Interior Features Wet Bar, Breakfast Bar, Built-in Features, Separate/Formal Dining Room, High Ceilings, Open Floorplan, Smart Home, Wired for Sound, Primary Suite, Walk-In Closet(s)
Heating Forced Air, Natural Gas
Cooling Central Air
Flooring Carpet, Stone
Fireplaces Type Gas, Great Room, Living Room, Primary Bedroom, See Through
Fireplace Yes
Appliance Dishwasher, Electric Oven, Freezer, Gas Cooking, Gas Cooktop, Disposal, Gas Water Heater, Hot Water Circulator, Ice Maker, Microwave, Refrigerator, Range Hood, Vented Exhaust Fan, Water To Refrigerator
Laundry Laundry Room
Exterior
Exterior Feature Barbecue, Fire Pit
Parking Features Direct Access, Driveway, Garage, Golf Cart Garage
Garage Spaces 3.0
Garage Description 3.0
Fence Stucco Wall
Pool Electric Heat, Pebble, Salt Water
Community Features Golf, Gated
Utilities Available Cable Available
Amenities Available Clubhouse, Controlled Access, Sport Court, Fitness Center, Fire Pit, Golf Course, Maintenance Grounds, Game Room, Meeting Room, Meeting/Banquet/Party Room, Recreation Room, Sauna, Security, Tennis Court(s), Trash, Cable TV
View Y/N Yes
View Golf Course, Lake, Mountain(s), Panoramic, Pool
Roof Type Tile
Porch Stone
Attached Garage Yes
Total Parking Spaces 3
Private Pool Yes
Building
Lot Description Drip Irrigation/Bubblers, Landscaped, On Golf Course, Sprinklers Timer, Sprinkler System
Story One
Entry Level One
Foundation Slab
Level or Stories One
Additional Building Guest House Attached
New Construction No
Construction Status Additions/Alterations,Updated/Remodeled
Others
Senior Community No
Tax ID 762230025
Security Features Gated Community,24 Hour Security
Acceptable Financing Cash, Cash to New Loan, Owner Will Carry, Owner May Carry
Listing Terms Cash, Cash to New Loan, Owner Will Carry, Owner May Carry
Financing Conventional
Special Listing Condition Standard
Read Less Info
Want to know what your home might be worth? Contact us for a FREE valuation!

Our team is ready to help you sell your home for the highest possible price ASAP

Bought with Cynthia Wolter • Capitis Real Estate
"My job is to find and attract mastery-based agents to the office, protect the culture, and make sure everyone is happy! "






