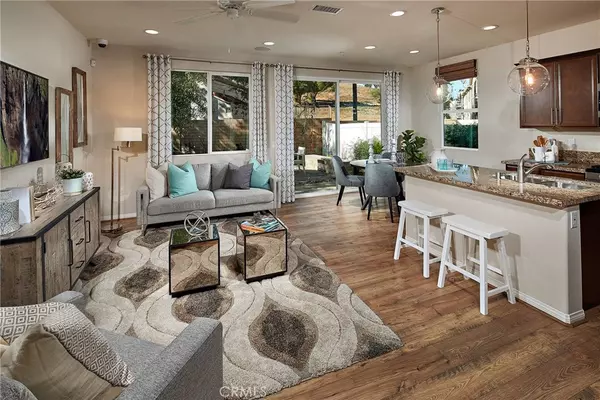$655,000
$669,000
2.1%For more information regarding the value of a property, please contact us for a free consultation.
3 Beds
3 Baths
1,500 SqFt
SOLD DATE : 07/26/2019
Key Details
Sold Price $655,000
Property Type Single Family Home
Sub Type Single Family Residence
Listing Status Sold
Purchase Type For Sale
Square Footage 1,500 sqft
Price per Sqft $436
MLS Listing ID SW19051577
Sold Date 07/26/19
Bedrooms 3
Full Baths 2
Half Baths 1
Condo Fees $120
HOA Fees $120/mo
HOA Y/N Yes
Year Built 2019
Lot Size 2,661 Sqft
Property Description
Beautiful new single family residence located in the heart of West Hills. This home features 3 bedrooms plus loft, 2.5 bath,and 2 car garage. This two story home has a very open floor plan with a large kitchen and stainless steel appliances including a cook-top, oven, microwave, and dishwasher. This home features upgraded espresso cabinets, granite counter tops, and electrical upgrades. Located in an exclusively private location, this community will feature a 13,000 sqft landscaped park as well as private parking.
This MODEL home includes upgraded flooring and carpet. Plus, a beautifully landscaped backyard with views of the hill sides.
Location
State CA
County Los Angeles
Area Weh - West Hills
Interior
Interior Features Built-in Features, Eat-in Kitchen, Granite Counters, High Ceilings, Open Floorplan, Pantry, Storage, Wired for Data, Wired for Sound, Loft, Walk-In Closet(s)
Heating Zoned
Cooling Dual, High Efficiency, Whole House Fan
Fireplaces Type None
Fireplace No
Appliance Built-In Range, Convection Oven, Dishwasher, Microwave, Tankless Water Heater, Water Heater
Laundry Electric Dryer Hookup, Gas Dryer Hookup, Upper Level
Exterior
Exterior Feature Brick Driveway
Parking Features Assigned, Guest, Garage Faces Rear, Garage Faces Side
Garage Spaces 2.0
Garage Description 2.0
Fence Block, Vinyl
Pool None
Community Features Curbs, Storm Drain(s), Gated, Park
View Y/N No
View None
Roof Type Tile
Porch Patio
Attached Garage Yes
Total Parking Spaces 2
Private Pool No
Building
Lot Description Back Yard, Front Yard, Sprinklers In Front, Lawn, Landscaped, Near Park, Paved, Street Level, Yard
Story 2
Entry Level Two
Foundation Slab
Sewer Public Sewer
Water Public
Architectural Style Traditional
Level or Stories Two
New Construction Yes
Schools
School District Los Angeles Unified
Others
HOA Name Vintage Group
Senior Community No
Security Features Prewired,Gated Community
Acceptable Financing Cash, Cash to New Loan, Conventional, Contract, FHA, VA Loan
Listing Terms Cash, Cash to New Loan, Conventional, Contract, FHA, VA Loan
Financing Conventional
Special Listing Condition Standard
Read Less Info
Want to know what your home might be worth? Contact us for a FREE valuation!

Our team is ready to help you sell your home for the highest possible price ASAP

Bought with Salamand Rassibi • CA Financial Realty
"My job is to find and attract mastery-based agents to the office, protect the culture, and make sure everyone is happy! "






