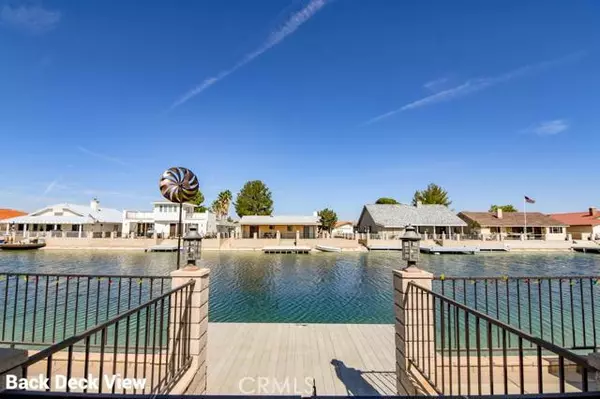$355,000
$355,000
For more information regarding the value of a property, please contact us for a free consultation.
3 Beds
2 Baths
2,265 SqFt
SOLD DATE : 10/11/2018
Key Details
Sold Price $355,000
Property Type Single Family Home
Sub Type Single Family Residence
Listing Status Sold
Purchase Type For Sale
Square Footage 2,265 sqft
Price per Sqft $156
MLS Listing ID 503936
Sold Date 10/11/18
Bedrooms 3
Full Baths 2
Condo Fees $194
HOA Fees $194
HOA Y/N Yes
Year Built 2005
Lot Size 7,840 Sqft
Property Description
Beautiful & stunning Water front, single story home, with Open Concept living space overlooking the sparkling water. Granite counters. 2 x 6 construction. 3bd 2ba home built in 2005 has 2265 sq ft of living space. Relaxing jetted tub. You'll love the split floor plan, wide foyer and hall, upgraded fixtures, beautiful cabinets, and the list goes on. Ducted evaporative cooler & HVAC. Back up generator with it's own housing, storage shed, high end cabinetry in the double car garage. It's time to make this meticulously maintained home your home. Silver Lakes Association is a planned development with HOA dues currently at only $194 a month. A small price to pay for all the amenities you get: Unlimited Free Golf on the 27 hole PGA rated course, Free boating and fishing on either of the 2 lakes with sandy beaches. Equestrian center with horse stalls and working arenas. 4 Lighted tennis courts with grand stands, boccie ball, pickle ball, the Gym, Sauna, Spa, Olympic size swimming pool, and the list goes on. Don't you think it's time to live where you can vacation every day? Come and enjoy Resort living! Now here is a special treat - Paid for Solar System that has consistantly paid the current seller each year in lower electric bills and a check from Edison at the end of the year. Enjoy your own private boat dock from which you can fish or from your patio. Double Car garage with parking for 4 vehicles on driveway. Association Amenities: Beach # of RV Spaces: 0 Special Features: CC,,PTRY,SH,POOL,CLUB,SPA,SAUN,TENN,GYM,OSM,BEAC,GOLF Lot Location Type: On Lake Special Features: Garage Door Opener, Underground Util: # of Attached Spaces: 2 # of Detached Spaces: 0
Location
State CA
County San Bernardino
Zoning Residential 1
Interior
Heating Forced Air, Natural Gas
Cooling Central Air, Evaporative Cooling
Flooring Laminate, See Remarks, Tile
Fireplaces Type Living Room
Fireplace Yes
Appliance Dishwasher, Free Standing, Disposal, Gas Water Heater, Microwave
Laundry Inside, Laundry Room
Exterior
Garage Spaces 2.0
Garage Description 2.0
Fence Block, Wrought Iron
Pool None
Community Features Near National Forest
Utilities Available Sewer Available, Sewer Connected
Amenities Available Fitness Center
View Y/N Yes
View Lake, Mountain(s)
Roof Type Tile
Porch Covered
Attached Garage Yes
Total Parking Spaces 5
Private Pool No
Building
Lot Description Sprinklers In Front, Sprinkler System
Story 1
Sewer Sewer Tap Paid
Water Public
Others
HOA Name Helendale CSD
Senior Community No
Tax ID 0467735080000
Acceptable Financing Cash, Conventional
Green/Energy Cert Solar
Listing Terms Cash, Conventional
Special Listing Condition Standard
Read Less Info
Want to know what your home might be worth? Contact us for a FREE valuation!

Our team is ready to help you sell your home for the highest possible price ASAP

Bought with Desiree Burgnon • Agio Real Estate Inc. AV
"My job is to find and attract mastery-based agents to the office, protect the culture, and make sure everyone is happy! "






