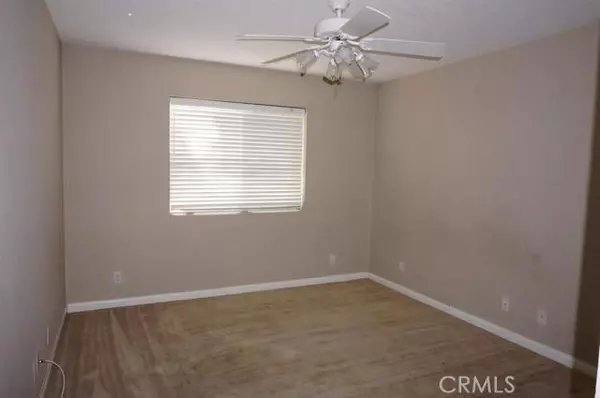$190,000
$194,900
2.5%For more information regarding the value of a property, please contact us for a free consultation.
4 Beds
2 Baths
1,700 SqFt
SOLD DATE : 10/29/2018
Key Details
Sold Price $190,000
Property Type Single Family Home
Sub Type Single Family Residence
Listing Status Sold
Purchase Type For Sale
Square Footage 1,700 sqft
Price per Sqft $111
MLS Listing ID 502082
Sold Date 10/29/18
Bedrooms 4
Full Baths 2
HOA Y/N No
Year Built 2007
Lot Size 7,405 Sqft
Property Description
Four bedroom two bath home for sale in Barstow. This home features an open floor plan with 1642 sq ft of living space.The kitchen features granite counter tops ,custom cabinets,a pantry and stain-less steel appliances. The master bedroom doors sliding glass door that open to the back patio. The master bath has dual sinks with granite counter tops & whirlpool jetted tub, ceramic tile floors and a walk in closet. There is hutch in the dining room w/ granite top. The living room features a tile gas/wood burning fireplace w/ mantle, crown molding French doors that lead to a 300 sq ft covered patio. Other features to mention are recessed & custom light fixtures & ceiling fans throughout, lighted bdrm closets w/ built-ins, finished garage and circular driveway. Buyer to complete all lender required repairs. Association Amenities: None # of RV Spaces: 0 Special Features: PTRY,NONE Lot Location Type: Standard Location Landscaping: Natural Special Features: None # of Attached Spaces: 2 # of Detached Spaces: 0
Location
State CA
County San Bernardino
Zoning Residential 1
Interior
Heating Forced Air, Natural Gas
Cooling Central Air, Evaporative Cooling
Flooring See Remarks, Tile
Fireplaces Type Living Room
Fireplace Yes
Appliance Dishwasher, Disposal, Gas Water Heater, Oven, Range
Laundry In Garage
Exterior
Garage Spaces 2.0
Garage Description 2.0
Fence Block, Chain Link
Pool None
Utilities Available Sewer Available, Sewer Connected
View Y/N Yes
View Desert, Mountain(s)
Roof Type Composition
Porch Covered
Attached Garage Yes
Total Parking Spaces 4
Private Pool No
Building
Lot Description Sprinkler System
Story 1
Sewer Sewer Tap Paid
Water Private
Others
Senior Community No
Tax ID 0183281640000
Acceptable Financing Cash, Conventional, FHA, Submit, VA Loan
Listing Terms Cash, Conventional, FHA, Submit, VA Loan
Special Listing Condition Standard
Read Less Info
Want to know what your home might be worth? Contact us for a FREE valuation!

Our team is ready to help you sell your home for the highest possible price ASAP

Bought with Osbaldo Jauregui • Coldwell Banker Home Source
"My job is to find and attract mastery-based agents to the office, protect the culture, and make sure everyone is happy! "






