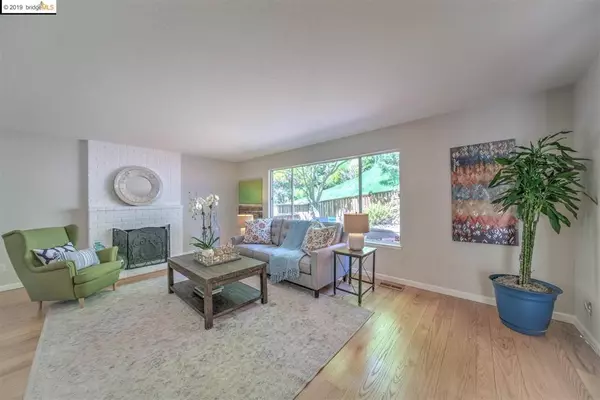$925,000
$925,000
For more information regarding the value of a property, please contact us for a free consultation.
4 Beds
3 Baths
1,963 SqFt
SOLD DATE : 05/24/2019
Key Details
Sold Price $925,000
Property Type Single Family Home
Sub Type Single Family Residence
Listing Status Sold
Purchase Type For Sale
Square Footage 1,963 sqft
Price per Sqft $471
Subdivision Piedmont Pines
MLS Listing ID 40861701
Sold Date 05/24/19
Bedrooms 4
Full Baths 2
Half Baths 1
HOA Y/N No
Year Built 1965
Lot Size 6,969 Sqft
Property Description
Don't Miss this Great Move-in Value and Potential: That Tahoe Tranquility in Piedmont Pines! Imagine being surrounded by whispering trees in this spacious 1965 Piedmont Pines Traditional on a cul-de-sac high above the San Francisco Bay. Bright and airy four bedrooms, 2 1/2 baths, beaming hardwood floors, L-shaped living and dining room, modern kitchen, two wooden decks, and the prize – an entire lower level beckons your imagination to transform it into an income-producing in-law unit with a separate entrance or a vast bonus space as a master suite and office, den or entertainment suite and play area, your imagination awaits! Great storage space. Close proximity to East Bay Regional Park trails for hiking and biking. Just a zip down the hill to fabulous Montclair Village, with its excellent schools, Sunday farmers market, shops and restaurants! Open Sat/Sun 2pm-4:30pm
Location
State CA
County Alameda
Interior
Interior Features Utility Room
Heating Forced Air, Natural Gas
Flooring Carpet, Tile, Wood
Fireplaces Type Living Room
Fireplace Yes
Appliance Gas Water Heater
Exterior
Parking Features Garage, Garage Door Opener
Garage Spaces 2.0
Garage Description 2.0
Pool None
View Y/N Yes
View Canyon
Roof Type Shingle
Attached Garage Yes
Total Parking Spaces 2
Private Pool No
Building
Lot Description Cul-De-Sac, Sloped Down
Story Two
Entry Level Two
Sewer Public Sewer
Architectural Style Traditional
Level or Stories Two
Others
Tax ID 48D7279122
Acceptable Financing Cash, Conventional
Listing Terms Cash, Conventional
Read Less Info
Want to know what your home might be worth? Contact us for a FREE valuation!

Our team is ready to help you sell your home for the highest possible price ASAP

Bought with Lucky Chan • Lucky Chan Realty
"My job is to find and attract mastery-based agents to the office, protect the culture, and make sure everyone is happy! "






