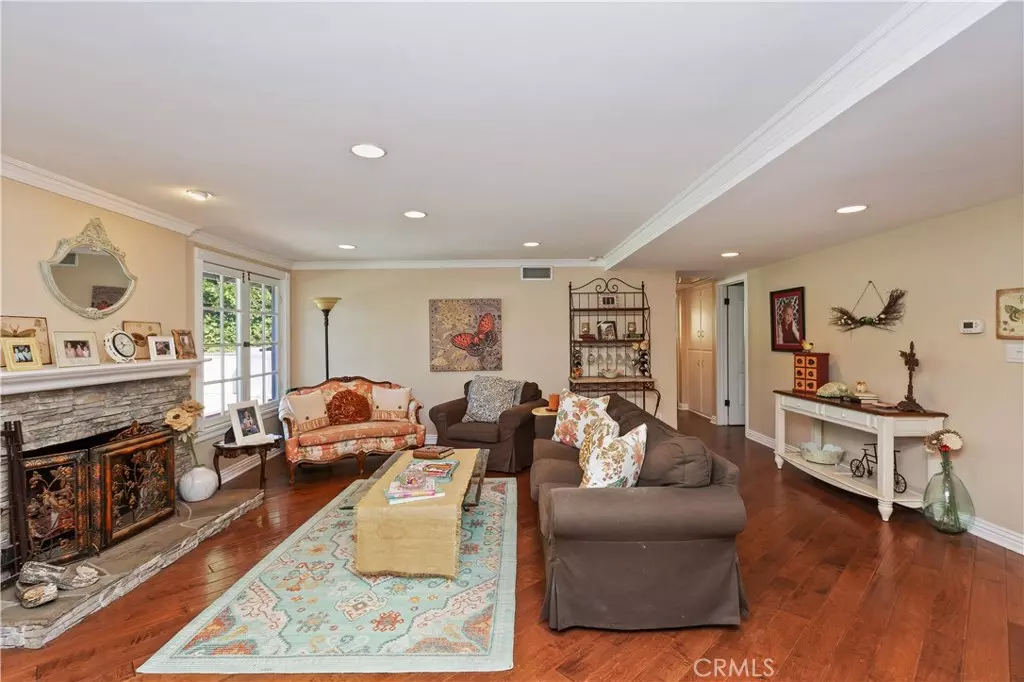$698,000
$698,000
For more information regarding the value of a property, please contact us for a free consultation.
3 Beds
2 Baths
1,456 SqFt
SOLD DATE : 03/06/2019
Key Details
Sold Price $698,000
Property Type Single Family Home
Sub Type Single Family Residence
Listing Status Sold
Purchase Type For Sale
Square Footage 1,456 sqft
Price per Sqft $479
Subdivision ,Other
MLS Listing ID IG18227061
Sold Date 03/06/19
Bedrooms 3
Full Baths 2
Construction Status Updated/Remodeled,Turnkey
HOA Y/N No
Year Built 1963
Lot Size 7,139 Sqft
Property Description
WOW WOW WOW you will want to make this home you NEW HOME! There are so many upgrades to this adorable home. There is a custom garage door and front door with beautiful iron inlays and glass. As you walk into the entry you will be in love with the home once you walk in The living room features a gas fireplace, and 2 large cottage windows that open and swing to the side. There is crown molding and large baseboards through the home. The natural real wood floors make this home low maintenance and give the home a warm ambiance. It is a very spacious and open floor plan allowing plenty of room for entertaining guests. The kitchen is a large open kitchen with upgraded antique white finished cabinets, granite counter tops, stainless steel appliances and a buffet area for extra storage and entertaining. Both bathrooms have been u[graded with beautiful stone tile and upgraded vanities. The dual pane windows are also upgraded and have a pretty design to them. There is even a man/woman cave! The garage has wood floors and can be used an anything you desire. It is also a full functioning garage if you choose to use it as a garage. The owner renovated the entire backyard including the pool 5 years ago. The pool has brand new plaster, salt water pool equipment, new artificial grass, trek patio and vinyl fencing. . There is a large aluminum patio perfect to sit under and watch the family swim in the pool. Location is perfect located off Bastenchury and Kramer/Tuffree
Location
State CA
County Orange
Area 84 - Placentia
Zoning R-1
Rooms
Main Level Bedrooms 3
Interior
Interior Features Built-in Features, Ceiling Fan(s), Crown Molding, Eat-in Kitchen, Granite Counters, Open Floorplan, Pantry, Pull Down Attic Stairs, Recessed Lighting, Storage, Wired for Sound, All Bedrooms Down, Entrance Foyer, Primary Suite, Walk-In Pantry
Heating Central, Forced Air, Fireplace(s), Natural Gas
Cooling Central Air, Electric, Whole House Fan, Attic Fan
Flooring Tile, Wood
Fireplaces Type Gas, Gas Starter, Living Room, Outside
Fireplace Yes
Appliance 6 Burner Stove, Convection Oven, Dishwasher, Exhaust Fan, Gas Cooktop, Disposal, Gas Oven, Gas Range, Gas Water Heater, Microwave, Self Cleaning Oven, Water To Refrigerator
Laundry Common Area, Electric Dryer Hookup, Gas Dryer Hookup, Inside, Laundry Room
Exterior
Exterior Feature Rain Gutters, Fire Pit
Parking Features Concrete, Door-Multi, Direct Access, Garage Faces Front, Garage, Garage Door Opener
Garage Spaces 2.0
Garage Description 2.0
Fence Block
Pool Filtered, Gunite, Gas Heat, Heated, In Ground, Private, Salt Water
Community Features Curbs, Gutter(s), Street Lights, Sidewalks
Utilities Available Cable Available, Electricity Available, Electricity Connected, Natural Gas Available, Natural Gas Connected, Phone Available, Sewer Available, Sewer Connected, Water Available, Water Connected
View Y/N No
View None
Roof Type Composition
Accessibility Safe Emergency Egress from Home
Porch Concrete, Deck, Front Porch, Patio
Attached Garage Yes
Total Parking Spaces 2
Private Pool Yes
Building
Lot Description Back Yard, Front Yard, Sprinklers In Front, Lawn, Landscaped, Level, Rectangular Lot, Secluded, Sprinklers Timer, Yard
Faces East
Story 1
Entry Level One
Foundation Slab
Sewer Public Sewer
Water Public
Architectural Style Traditional
Level or Stories One
New Construction No
Construction Status Updated/Remodeled,Turnkey
Schools
School District Placentia-Yorba Linda Unified
Others
Senior Community No
Tax ID 33642309
Security Features Carbon Monoxide Detector(s),Smoke Detector(s),Security Lights
Acceptable Financing Cash, Conventional, FHA, VA Loan
Listing Terms Cash, Conventional, FHA, VA Loan
Financing Conventional
Special Listing Condition Standard
Read Less Info
Want to know what your home might be worth? Contact us for a FREE valuation!

Our team is ready to help you sell your home for the highest possible price ASAP

Bought with Juan Bautista • Keller Williams Realty
"My job is to find and attract mastery-based agents to the office, protect the culture, and make sure everyone is happy! "

