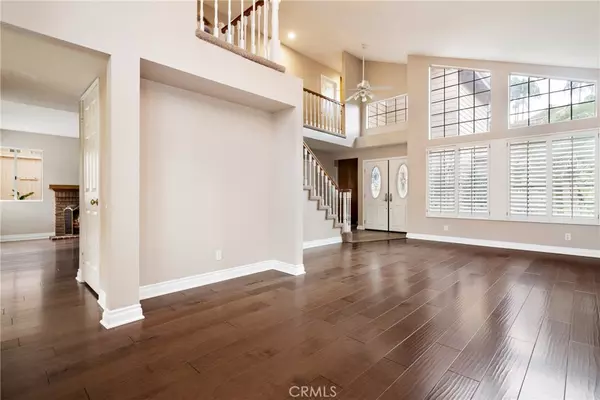$800,000
$825,000
3.0%For more information regarding the value of a property, please contact us for a free consultation.
3 Beds
3 Baths
2,011 SqFt
SOLD DATE : 02/05/2019
Key Details
Sold Price $800,000
Property Type Single Family Home
Sub Type Single Family Residence
Listing Status Sold
Purchase Type For Sale
Square Footage 2,011 sqft
Price per Sqft $397
Subdivision Westhill (Rnw)
MLS Listing ID OC18292128
Sold Date 02/05/19
Bedrooms 3
Full Baths 3
Condo Fees $80
Construction Status Additions/Alterations
HOA Fees $80/mo
HOA Y/N Yes
Year Built 1986
Lot Size 7,000 Sqft
Property Description
Making all things new again, this beautiful Rancho Niguel home has been updated and upgraded significantly since the last time it was on the market. Located on a single loaded street the property offers new paint inside and out. New flooring throughout and bathrooms updated with new toilets, flooring and paint. Master Bath has new glass shower enclosure and private water closet. Situated in one of Laguna Niguel's most family friendly neighborhoods this property has so much to offer including membership in ever-popular Club at Rancho Niguel, plus nearby schools, shopping and dining. There is a ground floor room that may be used as a bedroom or office with full bath next door providing for a possible multi-generational living situation. Bay windows, high ceilings and large picture windows with wood plantation shutters allow maximum light into the property. Newer heating/air condition system and water heater. There is a private, above-ground spa in the spacious, landscaped rear yard. Plenty of space to make it the outdoor living area you wish. Two car garage with built-ins has direct access into the property and the stone paved driveway provides extra parking. Close to the 73 Toll Road and 5 Freeway, this home's great location in a kid friendly and sociable neighborhood means don't hesitate as it is an attractive opportunity at a great time to buy.
Location
State CA
County Orange
Area Lnlak - Lake Area
Rooms
Main Level Bedrooms 1
Interior
Interior Features Built-in Features, Balcony, Breakfast Area, Ceiling Fan(s), Cathedral Ceiling(s), Separate/Formal Dining Room, Granite Counters, High Ceilings, Pantry, Recessed Lighting, Two Story Ceilings, Primary Suite, Walk-In Pantry
Heating Central
Cooling Central Air
Flooring Carpet, Laminate
Fireplaces Type Family Room
Fireplace Yes
Appliance Dishwasher, Freezer, Gas Cooktop, Disposal, Gas Oven, Gas Water Heater, Microwave
Laundry In Garage
Exterior
Exterior Feature Lighting, Rain Gutters
Parking Features Direct Access, Door-Single, Garage Faces Front, Garage, Garage Door Opener, Paved
Garage Spaces 2.0
Garage Description 2.0
Fence Wood
Pool Community, Association
Community Features Curbs, Gutter(s), Storm Drain(s), Street Lights, Suburban, Sidewalks, Park, Pool
Utilities Available Cable Available, Electricity Connected, Natural Gas Connected, Phone Available, Sewer Connected, Water Connected
Amenities Available Controlled Access, Fitness Center, Fire Pit, Outdoor Cooking Area, Barbecue, Picnic Area, Playground, Pool, Recreation Room, Spa/Hot Tub, Tennis Court(s)
View Y/N Yes
View Courtyard
Roof Type Composition
Porch Open, Patio, Stone
Attached Garage Yes
Total Parking Spaces 4
Private Pool No
Building
Lot Description Back Yard, Cul-De-Sac, Front Yard, Landscaped, Near Park, Sprinklers Timer, Yard
Story 2
Entry Level Two
Foundation Slab
Sewer Public Sewer
Water Public
Level or Stories Two
New Construction No
Construction Status Additions/Alterations
Schools
Elementary Schools Marian Bergeson
Middle Schools Aliso Viejo
High Schools Aliso Niguel
School District Capistrano Unified
Others
HOA Name Rancho Niguel
Senior Community No
Tax ID 65444121
Security Features Security System
Acceptable Financing Cash, Cash to New Loan, Conventional
Listing Terms Cash, Cash to New Loan, Conventional
Financing Cash to Loan
Special Listing Condition Standard
Read Less Info
Want to know what your home might be worth? Contact us for a FREE valuation!

Our team is ready to help you sell your home for the highest possible price ASAP

Bought with Marisa Whitaker • Regency Real Estate Brokers
"My job is to find and attract mastery-based agents to the office, protect the culture, and make sure everyone is happy! "






