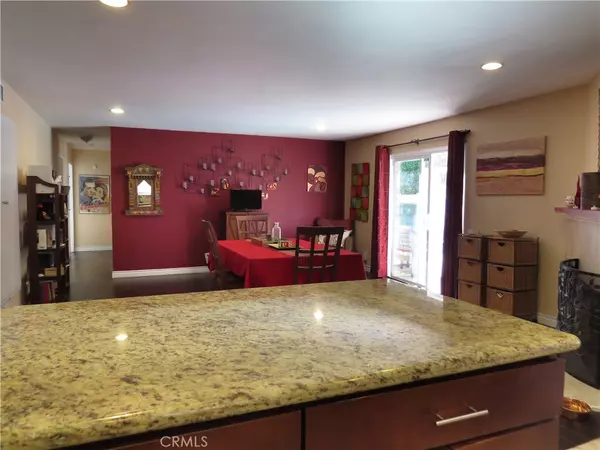$697,500
$709,950
1.8%For more information regarding the value of a property, please contact us for a free consultation.
3 Beds
2 Baths
1,570 SqFt
SOLD DATE : 12/31/2019
Key Details
Sold Price $697,500
Property Type Single Family Home
Sub Type Single Family Residence
Listing Status Sold
Purchase Type For Sale
Square Footage 1,570 sqft
Price per Sqft $444
MLS Listing ID SR19264266
Sold Date 12/31/19
Bedrooms 3
Full Baths 1
Three Quarter Bath 1
Construction Status Updated/Remodeled
HOA Y/N No
Year Built 1960
Lot Size 7,409 Sqft
Property Description
Upgraded West Hills Single Story Home with recently resurfaced Pool. Home has 3 bedrooms with the Master Bedroom having it's own 3/4 upgraded bathroom with newer tiles. Another 2 bedrooms with the large rear bedroom having a sliding glass door the backyard and pool. Upgraded main Bathroom with newer tile, vanity and sink. Large, open Dining Room adjacent to the Remodeled Kitchen with granite type of counter tops, newer cabinets, and newer appliances. There is a storage pantry off the Kitchen with Laundry Area. Access door to the backyard. Newer flooring in many areas of this home. Private backyard with newer decking/patio surrounding the newly resurfaced Pool. Solar electric was added. Front landscaping was re-done for energy efficient, drought tolerant plantings. You must see this Home to appreciate it.
Location
State CA
County Los Angeles
Area Weh - West Hills
Zoning LARS
Rooms
Main Level Bedrooms 3
Interior
Interior Features Ceiling Fan(s), All Bedrooms Down, Main Level Master
Heating Central
Cooling Central Air
Flooring See Remarks
Fireplaces Type Family Room
Fireplace Yes
Appliance Dishwasher, Disposal, Gas Range, Microwave
Laundry Inside, Laundry Room
Exterior
Parking Features Door-Single, Driveway, Garage, Private
Garage Spaces 2.0
Garage Description 2.0
Fence Block, Chain Link, Wood
Pool In Ground, Private, Association
Community Features Curbs, Sidewalks
Utilities Available Cable Available, Electricity Connected, Natural Gas Connected, Phone Available
Amenities Available Pool
View Y/N No
View None
Roof Type Composition
Accessibility See Remarks
Porch Patio, See Remarks
Attached Garage Yes
Total Parking Spaces 4
Private Pool Yes
Building
Faces East
Story 1
Entry Level One
Sewer Unknown
Water Public
Architectural Style Contemporary
Level or Stories One
New Construction No
Construction Status Updated/Remodeled
Schools
High Schools El Camino Charter
School District Los Angeles Unified
Others
Senior Community No
Tax ID 2034016005
Security Features Smoke Detector(s)
Acceptable Financing Cash, Cash to New Loan, Conventional
Listing Terms Cash, Cash to New Loan, Conventional
Financing Cash
Special Listing Condition Standard
Read Less Info
Want to know what your home might be worth? Contact us for a FREE valuation!

Our team is ready to help you sell your home for the highest possible price ASAP

Bought with Michael Williams • The Agency
"My job is to find and attract mastery-based agents to the office, protect the culture, and make sure everyone is happy! "






