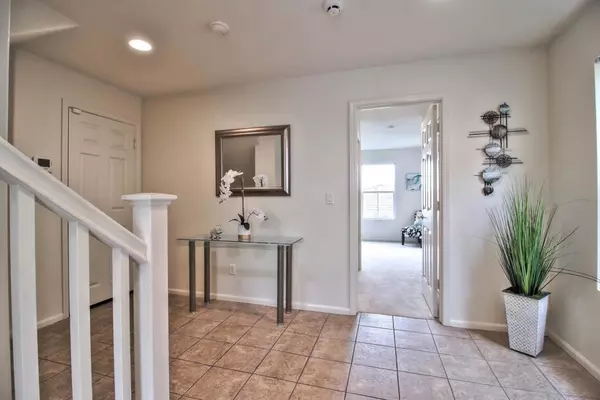$1,289,000
$1,289,995
0.1%For more information regarding the value of a property, please contact us for a free consultation.
4 Beds
4 Baths
2,210 SqFt
SOLD DATE : 11/09/2018
Key Details
Sold Price $1,289,000
Property Type Single Family Home
Sub Type Single Family Residence
Listing Status Sold
Purchase Type For Sale
Square Footage 2,210 sqft
Price per Sqft $583
MLS Listing ID ML81716471
Sold Date 11/09/18
Bedrooms 4
Full Baths 3
Half Baths 1
Condo Fees $253
HOA Fees $253/mo
HOA Y/N Yes
Year Built 2003
Lot Size 2,339 Sqft
Property Description
Welcome to Westboroughs finest detached single-family home in a private community. Contemporary home with sweeping panoramic Bay views! Bright Living room with gas fireplace. Large kitchen has an abundance of wood cabinets w/ granite tile countertops, new stainless steel range, oven and dishwasher. Spacious master suite with walk-in closet, double vanities, garden tub plus stall shower. Second suite on entry level. Lower level boasts 2 bedrooms, 1 bath & laundry room. Access to fenced-in low maintenance yard. Home is complete with 2 car garage & solar roof panels. Top rated schools! Rare opportunity to own this gem in a prestigious location with immediate access to San Francisco, Silicon Valley, SFO, via Highway 280. Property borders Pacifica, San Bruno, and South San Francisco. Nearby restaurants, shops, and services.
Location
State CA
County San Mateo
Area 699 - Not Defined
Zoning R1
Interior
Interior Features Walk-In Closet(s)
Cooling None
Flooring Carpet, Laminate, Tile
Fireplaces Type Living Room
Fireplace Yes
Appliance Dishwasher, Gas Cooktop
Exterior
Garage Spaces 2.0
Garage Description 2.0
Amenities Available Management, Barbecue
View Y/N Yes
View Bay, City Lights
Roof Type Tile
Attached Garage Yes
Total Parking Spaces 2
Building
Story 2
Foundation Combination
Sewer Public Sewer
Water Public
Architectural Style Contemporary, Mediterranean
New Construction No
Schools
Elementary Schools Other
Middle Schools Other
School District South San Francisco Unified
Others
HOA Name Oakmount
Tax ID 091531190
Financing Conventional
Special Listing Condition Standard
Read Less Info
Want to know what your home might be worth? Contact us for a FREE valuation!

Our team is ready to help you sell your home for the highest possible price ASAP

Bought with Trang Dunlap
"My job is to find and attract mastery-based agents to the office, protect the culture, and make sure everyone is happy! "






