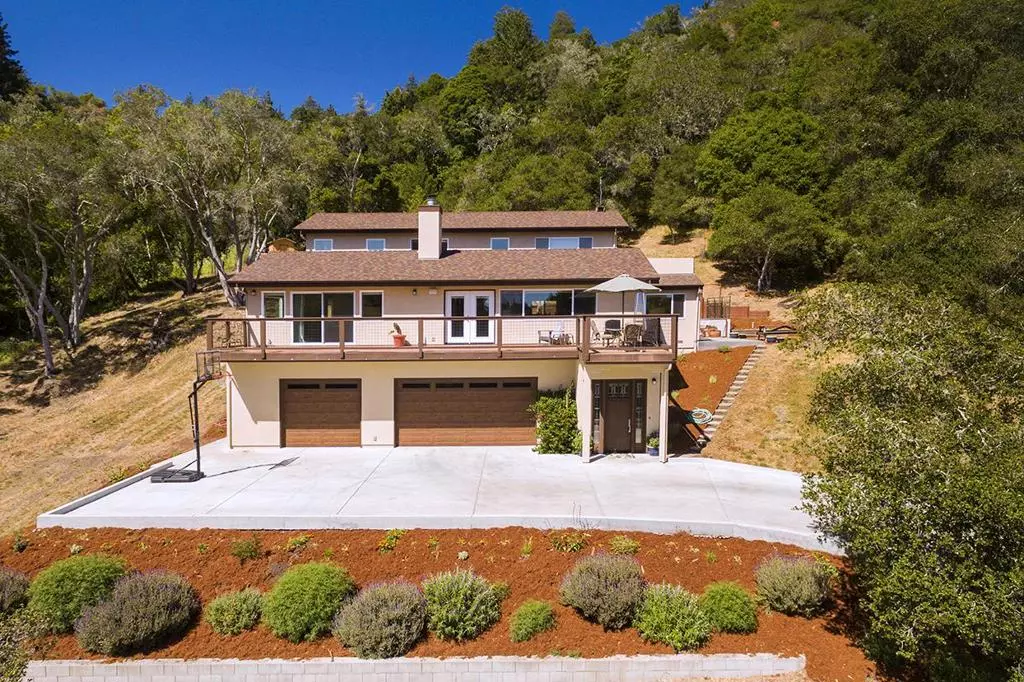$1,570,000
$1,599,000
1.8%For more information regarding the value of a property, please contact us for a free consultation.
4 Beds
3 Baths
4,500 SqFt
SOLD DATE : 08/29/2018
Key Details
Sold Price $1,570,000
Property Type Single Family Home
Sub Type Single Family Residence
Listing Status Sold
Purchase Type For Sale
Square Footage 4,500 sqft
Price per Sqft $348
MLS Listing ID ML81710900
Sold Date 08/29/18
Bedrooms 4
Full Baths 3
HOA Y/N No
Year Built 2015
Lot Size 4.962 Acres
Property Description
This Custom Estate Home was built in 2015 with lots of attention to detail. Enjoy 4 bedrooms, 3+ baths with approx.4500SF. Large Open Floor Plan is Great for Entertaining both indoors and outdoors. Some of the many features include: beautiful oak floors, high vaulted ceilings, double pane Milgard windows, spacious great room that opens to front deck equipped with surround sound, chef style kitchen with top of the line appliances, island and granite counters. Gorgeous fireplace in Living room. Master suite leads out to viewing deck, master bath with jacuzzi tub and separate dual steam shower. Separate Family Room upstairs that also leads to a private deck. Oversized 3 car garage w/dumbwaiter and wine closet. Enjoy peaceful views from the approx. 5 acre parcel located on a beautiful setting. Private yet close to town. Must see to appreciate all that this home has to offer. Last home on the end of Meadow Haven Lane. Currently under address name change, for GPS put in 4267 Glen Haven.
Location
State CA
County Santa Cruz
Area 699 - Not Defined
Zoning RA
Interior
Interior Features Breakfast Bar, Wine Cellar, Walk-In Closet(s)
Heating Forced Air, Fireplace(s), Propane
Flooring Carpet, Tile, Wood
Fireplaces Type Living Room, Wood Burning
Fireplace Yes
Appliance Dishwasher, Electric Oven, Gas Cooktop, Refrigerator
Exterior
Parking Features Gated, Unassigned, Workshop in Garage
Garage Spaces 3.0
Garage Description 3.0
View Y/N No
Roof Type Composition
Porch Deck
Attached Garage Yes
Total Parking Spaces 3
Building
Water Shared Well
New Construction No
Schools
School District Other
Others
Tax ID 10412139000
Security Features Fire Sprinkler System,Security Lights
Financing Conventional
Special Listing Condition Standard
Read Less Info
Want to know what your home might be worth? Contact us for a FREE valuation!

Our team is ready to help you sell your home for the highest possible price ASAP

Bought with Brenda Mee • David Lyng Real Estate
"My job is to find and attract mastery-based agents to the office, protect the culture, and make sure everyone is happy! "






