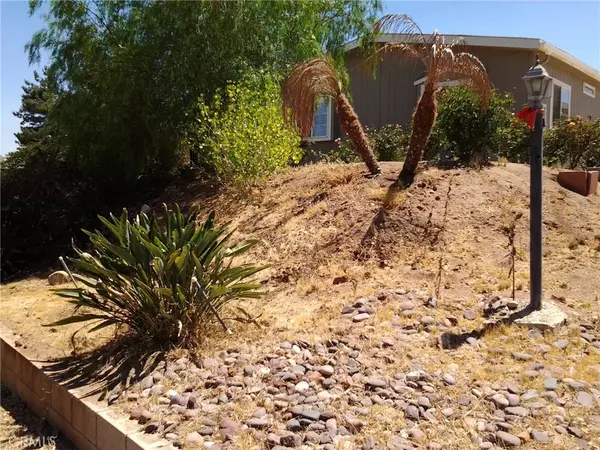$275,000
$275,000
For more information regarding the value of a property, please contact us for a free consultation.
3 Beds
2 Baths
1,456 SqFt
SOLD DATE : 08/01/2018
Key Details
Sold Price $275,000
Property Type Manufactured Home
Sub Type Manufactured On Land
Listing Status Sold
Purchase Type For Sale
Square Footage 1,456 sqft
Price per Sqft $188
MLS Listing ID SW18141812
Sold Date 08/01/18
Bedrooms 3
Full Baths 2
Condo Fees $68
Construction Status Turnkey
HOA Fees $68/mo
HOA Y/N Yes
Year Built 1998
Property Description
*Turnkey Home* Ready for new owners in the Farm Community. This home sits above with no neighbors to the rear and overlooks the hills. With a large driveway and room for possible RV parking, a nicely landscaped front yard, this newer model home with dual pane windows through out features a nice sized living area with a skylight, fresh carpet and wood laminate floor. The dining area is nice in size for entertaining with a nice ceiling fan and breakfast counter/bar. The kitchen is large with lots of dark wood cabinets, tile counters and a butcher block center island with storage.The master bedroom is large in size, with fresh carpet and his and hers closet space. The master bath is amazing with a dual dark wood vanity, a large tub, separate shower and additional cabinet space for storage. There is an additional room from the master bath / kitchen that can be used for an office or a nursery. the hallway at the other end of the home leads to bedroom 2, which has fresh carpet and an above door entertainment shelf. The second bath is nice in size with a dark wood vanity, step in shower and ample cabinet space. The 3rd bedroom is nice in size with fresh carpet and ample closet space. The laundry room is large in size with dark wood cabinets and shelves for storage. The back yard is large with raised block, mature trees and plants and a covered concrete patio for entertaining. This home is must have and the community offers over 30 amenities, and is welcoming for any new family.
Location
State CA
County Riverside
Area Srcar - Southwest Riverside County
Zoning R-T
Rooms
Main Level Bedrooms 3
Interior
Interior Features Built-in Features, Ceiling Fan(s), Cathedral Ceiling(s), Separate/Formal Dining Room, Open Floorplan, Storage
Heating Central, Natural Gas
Cooling Central Air
Flooring Carpet, Laminate, Vinyl
Fireplaces Type None
Fireplace No
Appliance Dishwasher, ENERGY STAR Qualified Appliances, Free-Standing Range, Disposal, Gas Water Heater, Refrigerator, Range Hood, Dryer, Washer
Laundry Laundry Room
Exterior
Exterior Feature Rain Gutters
Parking Features Direct Access, Driveway, Garage Faces Front, Garage, RV Potential
Garage Spaces 2.0
Garage Description 2.0
Fence Wood
Pool Association
Community Features Foothills, Rural
Utilities Available Cable Available, Electricity Connected, Natural Gas Connected, Phone Available, Sewer Connected, Underground Utilities, Water Connected
Amenities Available Sport Court, Meeting Room, Outdoor Cooking Area, Other Courts, Barbecue, Picnic Area, Pier, Playground, Pool, Pets Allowed, Recreation Room, RV Parking, Spa/Hot Tub, Security, Tennis Court(s), Trail(s)
View Y/N Yes
View Hills
Roof Type Shingle
Porch Rear Porch, Covered
Attached Garage No
Total Parking Spaces 6
Private Pool No
Building
Lot Description Back Yard, Front Yard, Garden, Gentle Sloping
Faces Southwest
Story 1
Entry Level One
Foundation Permanent
Sewer Public Sewer
Water Private
Architectural Style Contemporary
Level or Stories One
New Construction No
Construction Status Turnkey
Schools
Elementary Schools Ronald Reagan
Middle Schools David Brown
High Schools Lake Elsinore
School District Lake Elsinore Unified
Others
HOA Name FPOA
Senior Community No
Tax ID 362493009
Security Features Carbon Monoxide Detector(s),Smoke Detector(s)
Acceptable Financing Cash to New Loan, Conventional, FHA, VA Loan
Listing Terms Cash to New Loan, Conventional, FHA, VA Loan
Financing FHA
Special Listing Condition Standard
Read Less Info
Want to know what your home might be worth? Contact us for a FREE valuation!

Our team is ready to help you sell your home for the highest possible price ASAP

Bought with Christopher Metcalf • Century 21 Preferred
"My job is to find and attract mastery-based agents to the office, protect the culture, and make sure everyone is happy! "






