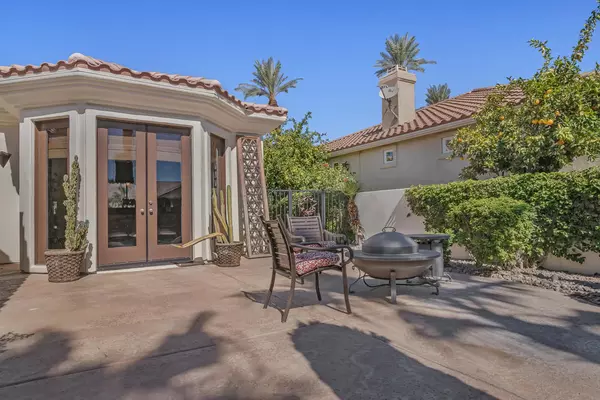$660,000
$679,000
2.8%For more information regarding the value of a property, please contact us for a free consultation.
3 Beds
3 Baths
2,349 SqFt
SOLD DATE : 10/13/2020
Key Details
Sold Price $660,000
Property Type Single Family Home
Sub Type Single Family Residence
Listing Status Sold
Purchase Type For Sale
Square Footage 2,349 sqft
Price per Sqft $280
Subdivision La Quinta Fairways
MLS Listing ID 219046929DA
Sold Date 10/13/20
Bedrooms 3
Full Baths 3
Condo Fees $310
HOA Fees $310/mo
HOA Y/N Yes
Year Built 2000
Lot Size 7,405 Sqft
Property Description
Location, Location, Location. The Best views of La Quinta Fairways. Enjoy the panoramic view of the Santa Rosa mountains, the lake surrounding the green of the 8th hole of the Dunes course, while relaxing by the pool or under the shade of the patio. The spacious courtyard comes with a seating area and fire pit, ready to make smores with the kids, grandkids or just yourself. This 3 bedroom, 3 bath home features an open floor plan with travertine flooring, gourmet kitchen, great room and dining area that opens to a large patio with pool and magnificent views! The beautiful travertine floor gives a luxury feel to the home. This home is perfect for entertaining with its large patio with built in BBQ. Offered turnkey furnished, it is ready to move in!
Location
State CA
County Riverside
Area 313 - La Quinta South Of Hwy 111
Interior
Interior Features Breakfast Bar, Breakfast Area, Separate/Formal Dining Room, Furnished, Bedroom on Main Level, Primary Suite
Heating Forced Air, Fireplace(s)
Cooling Central Air
Flooring Carpet, Stone
Fireplaces Type Gas, Great Room
Fireplace Yes
Appliance Dishwasher, Gas Cooktop, Disposal
Laundry Laundry Room
Exterior
Parking Features Garage, Garage Door Opener
Garage Spaces 2.0
Garage Description 2.0
Fence Wrought Iron
Pool In Ground
Community Features Gated
Utilities Available Cable Available
Amenities Available Maintenance Grounds, Security
Waterfront Description Waterfront
View Y/N Yes
View Golf Course, Lake, Mountain(s), Panoramic, Pool
Attached Garage Yes
Total Parking Spaces 2
Private Pool Yes
Building
Lot Description On Golf Course, Sprinklers Timer, Sprinkler System, Waterfront
Story 1
Entry Level One
Level or Stories One
New Construction No
Others
Senior Community No
Tax ID 770320086
Security Features Gated Community,24 Hour Security
Acceptable Financing Cash, Cash to New Loan
Listing Terms Cash, Cash to New Loan
Financing Conventional
Special Listing Condition Standard
Read Less Info
Want to know what your home might be worth? Contact us for a FREE valuation!

Our team is ready to help you sell your home for the highest possible price ASAP

Bought with John Jay • Bennion Deville Homes
"My job is to find and attract mastery-based agents to the office, protect the culture, and make sure everyone is happy! "






