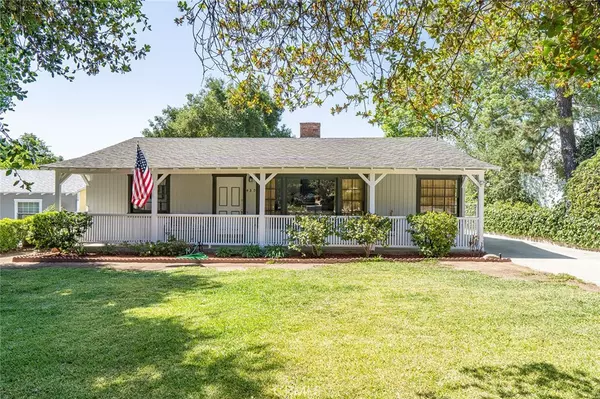$1,100,000
$939,000
17.1%For more information regarding the value of a property, please contact us for a free consultation.
3 Beds
2 Baths
1,435 SqFt
SOLD DATE : 06/18/2021
Key Details
Sold Price $1,100,000
Property Type Single Family Home
Sub Type Single Family Residence
Listing Status Sold
Purchase Type For Sale
Square Footage 1,435 sqft
Price per Sqft $766
MLS Listing ID AR21096980
Sold Date 06/18/21
Bedrooms 3
Full Baths 1
Three Quarter Bath 1
HOA Y/N No
Year Built 1951
Lot Size 9,583 Sqft
Property Description
Attractive Ranch Style home situated on a 9,388 sq ft of lot. First time on the market since 1953. Enjoy the opened living room and dinning area which boasts original hardwood floors, fireplace with built in book case and large picture window that is overlooking the San Gabriel mountains. Nice bright kitchen features garden window, tile counter, breakfast booth, large picture window. Knotty pine Den/office with hardwood floors, closet with mirrored sliding door could be a bedroom. 3rd bedroom is currently be used as a family room with used brick fireplace open beamed ceilings, tract lighting, bookcase and double french doors that lead out to wrap a round wood deck over looking the huge back yard. Plenty of room for pool, veggie garden and endless possibilities. 2 mature orange trees. Two car garage and storage room dry wall potential to be converted to ADU (check with the city). All appliances stay (refrigerator, microwave, washer and dryer. Also 2 storage racks in garage)
Location
State CA
County Los Angeles
Area 656 - Sierra Madre
Zoning SRR1YY
Rooms
Main Level Bedrooms 3
Interior
Interior Features Beamed Ceilings, Ceiling Fan(s), Tile Counters, Track Lighting, All Bedrooms Down
Heating Central, Fireplace(s)
Cooling Central Air
Flooring Carpet, Concrete, Vinyl, Wood
Fireplaces Type Family Room, Gas, Living Room, Raised Hearth
Fireplace Yes
Appliance Built-In Range, Gas Cooktop, Gas Oven, Gas Water Heater, Microwave, Refrigerator, Range Hood, Water Heater, Dryer, Washer
Laundry Washer Hookup, Gas Dryer Hookup, Inside, Laundry Room
Exterior
Parking Features Driveway Down Slope From Street, Driveway, Garage Faces Front, Garage
Garage Spaces 2.0
Garage Description 2.0
Fence Block, Grapestake, Wood
Pool None
Community Features Sidewalks
Utilities Available Cable Available, Electricity Connected, Natural Gas Connected, Phone Connected, Sewer Connected, Water Connected, Overhead Utilities
View Y/N Yes
View Mountain(s)
Roof Type Shingle
Accessibility Safe Emergency Egress from Home, Low Pile Carpet, Accessible Doors
Porch Rear Porch, Covered, Front Porch, Porch, Wood
Attached Garage Yes
Total Parking Spaces 2
Private Pool No
Building
Lot Description Back Yard, Front Yard, Gentle Sloping, Sprinklers In Rear, Sprinklers In Front, Lawn, Landscaped, Sprinklers Timer, Sprinkler System, Street Level, Yard
Faces North
Story 1
Entry Level One
Foundation Raised, Slab
Sewer Public Sewer, Sewer Tap Paid
Water Public
Architectural Style Ranch
Level or Stories One
New Construction No
Schools
School District Pasadena Unified
Others
Senior Community No
Tax ID 5766001007
Security Features Carbon Monoxide Detector(s),Smoke Detector(s)
Acceptable Financing Cash, Cash to New Loan, Conventional
Listing Terms Cash, Cash to New Loan, Conventional
Financing Conventional
Special Listing Condition Standard
Read Less Info
Want to know what your home might be worth? Contact us for a FREE valuation!

Our team is ready to help you sell your home for the highest possible price ASAP

Bought with Catherine Cheng • Berkshire Hathaway Homeservice
"My job is to find and attract mastery-based agents to the office, protect the culture, and make sure everyone is happy! "






