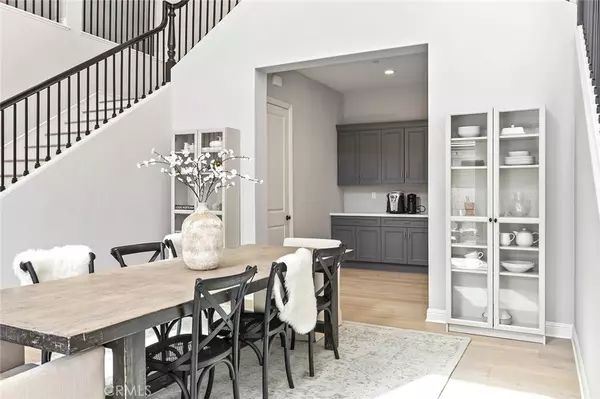$4,420,000
$4,599,000
3.9%For more information regarding the value of a property, please contact us for a free consultation.
6 Beds
7 Baths
6,700 SqFt
SOLD DATE : 07/12/2021
Key Details
Sold Price $4,420,000
Property Type Single Family Home
Sub Type Single Family Residence
Listing Status Sold
Purchase Type For Sale
Square Footage 6,700 sqft
Price per Sqft $659
Subdivision Other (Othr)
MLS Listing ID PW21114431
Sold Date 07/12/21
Bedrooms 6
Full Baths 6
Half Baths 1
Condo Fees $289
Construction Status Turnkey
HOA Fees $289/mo
HOA Y/N Yes
Year Built 2018
Lot Size 0.270 Acres
Property Description
Located in a guard gated community with resort-like amenities, this elegant, designer-quality
residence offers a detached casita and a salt water pool and spa. Oriented around a central
courtyard with a built-in water feature, the home offers an entry foyer with two story ceilings,
dual sweeping staircases and an adjacent butler's pantry. The approximately 5900 square foot
interior boasts two family rooms, an office, large secondary bedrooms, and an expansive family
room/kitchen/dining area with retractable glass walls, which open to the backyard. The kitchen
features stone counters, custom cabinetry and a center island with counter seating. Open to an
outdoor kitchen with a pizza oven, the kitchen also has cutting-edge appliances from Wolf and
SubZero, including a gas range. Another well-loved aspect of this Toll Brothers Alta Vista Model
Plan Collina home is the nearly 1,400 square foot master bedroom suite, which has a large
retreat, a modern, free standing tub and an oversized walk-in shower with dual entries. The
casita has apprx 750 square feet, a full bedroom and bathroom, a washer/dryer and an
open living room/kitchen adjacent to the pool. Set on an oversized lot with approximately
12,000 square feet, the home also offers a 4 car garage, expansive patios for sunbathing, and
a sunken fire pit with built-in seating. Located in a neighborhood with two community pools, a
resort area, a playground and tennis courts, this is the ultimate legacy property.
Location
State CA
County Orange
Area Oh - Orchard Hills
Rooms
Other Rooms Guest House
Main Level Bedrooms 1
Interior
Interior Features Cathedral Ceiling(s), High Ceilings, Multiple Staircases, Open Floorplan, Pantry, Recessed Lighting, Two Story Ceilings, Wired for Data, Wired for Sound, Bedroom on Main Level, Entrance Foyer, Instant Hot Water, Walk-In Pantry, Walk-In Closet(s)
Heating Central, Zoned
Cooling Central Air, Dual, Zoned
Flooring Tile, Wood
Fireplaces Type Living Room
Fireplace Yes
Appliance 6 Burner Stove, Built-In Range, Barbecue, Dishwasher, Gas Range, Microwave, Refrigerator, Range Hood, Self Cleaning Oven, Tankless Water Heater, Water To Refrigerator
Laundry Washer Hookup, Gas Dryer Hookup, Inside, Laundry Room
Exterior
Exterior Feature Rain Gutters
Parking Features Direct Access, Garage
Garage Spaces 4.0
Garage Description 4.0
Pool Community, Heated, In Ground, Private, Salt Water, Association
Community Features Curbs, Storm Drain(s), Street Lights, Sidewalks, Gated, Pool
Utilities Available Electricity Connected, Natural Gas Connected, Sewer Connected, Water Connected
Amenities Available Sport Court, Barbecue, Playground, Pool, Recreation Room, Spa/Hot Tub, Tennis Court(s)
View Y/N Yes
View Hills, Mountain(s)
Roof Type Tile
Porch Covered, Tile
Attached Garage Yes
Total Parking Spaces 4
Private Pool Yes
Building
Lot Description Sprinkler System, Street Level, Walkstreet
Faces Southwest
Story Two
Entry Level Two
Foundation Slab
Sewer Sewer Tap Paid
Water Public
Architectural Style Contemporary
Level or Stories Two
Additional Building Guest House
New Construction No
Construction Status Turnkey
Schools
High Schools Beckman
School District Tustin Unified
Others
HOA Name Orchard Hills at the Groves
Senior Community No
Tax ID 52740428
Security Features Prewired,Carbon Monoxide Detector(s),Fire Sprinkler System,Gated Community,Gated with Attendant,24 Hour Security
Acceptable Financing Cash, Cash to New Loan, Conventional
Listing Terms Cash, Cash to New Loan, Conventional
Financing Cash
Special Listing Condition Standard
Read Less Info
Want to know what your home might be worth? Contact us for a FREE valuation!

Our team is ready to help you sell your home for the highest possible price ASAP

Bought with Kevin Kim • Keller Williams Realty Newport
"My job is to find and attract mastery-based agents to the office, protect the culture, and make sure everyone is happy! "






