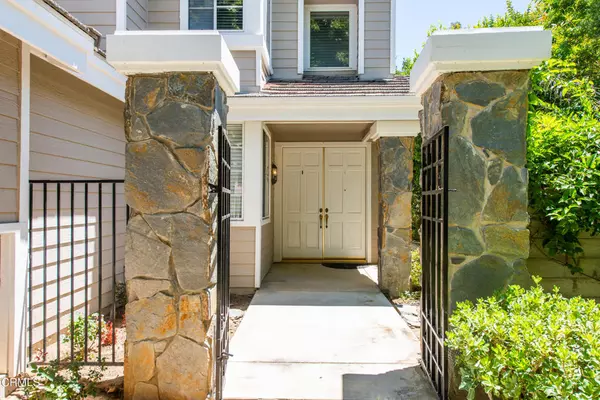$935,000
$899,000
4.0%For more information regarding the value of a property, please contact us for a free consultation.
4 Beds
3 Baths
2,579 SqFt
SOLD DATE : 07/29/2021
Key Details
Sold Price $935,000
Property Type Condo
Sub Type Condominium
Listing Status Sold
Purchase Type For Sale
Square Footage 2,579 sqft
Price per Sqft $362
Subdivision Kensington Park Nr-787
MLS Listing ID V1-6738
Sold Date 07/29/21
Bedrooms 4
Full Baths 3
Condo Fees $565
Construction Status Repairs Cosmetic
HOA Fees $565/mo
HOA Y/N Yes
Year Built 1996
Property Description
Welcome to the beautiful North Ranch gated community of Kensington Park. Rarely on the market, this 4 bed, 3 bath floor plan has a bedroom and full bath downstairs, isn't that what you have been looking for? The light and bright living room is impressive with it's cathedral ceilings, high windows and attached formal dining room. The kitchen is open to the family room and perfect for entertaining with a roaring fire! The spacious main bedroom, with cathedral ceilings and large en-suite are on the opposite end away from secondary bedrooms for complete privacy. This home is in a sought after location and offers plenty of storage, indoor laundry room, and an attached two car garage so hurry because it won't last! Swim in the sparkling pool or nearby, discover the creek & nature walking trail, shopping, and delicious restaurants.
Location
State CA
County Ventura
Area Wv - Westlake Village
Rooms
Main Level Bedrooms 1
Interior
Interior Features Ceiling Fan(s), Cathedral Ceiling(s), High Ceilings, Open Floorplan, Pantry, Recessed Lighting, Storage, Tile Counters, Two Story Ceilings, Unfurnished, Bedroom on Main Level, Walk-In Pantry, Walk-In Closet(s)
Heating Forced Air
Cooling Central Air
Flooring Carpet, Wood
Fireplaces Type Gas Starter
Fireplace Yes
Appliance Dishwasher, Freezer, Microwave, Refrigerator, Trash Compactor, Water Heater
Laundry Inside, Laundry Room
Exterior
Parking Features Door-Single, Garage, Guest
Garage Spaces 2.0
Garage Description 2.0
Fence Wood
Pool Fenced, In Ground, Association
Community Features Sidewalks, Gated, Park
Utilities Available Electricity Connected, Water Connected
Amenities Available Maintenance Grounds, Pool, Pet Restrictions, Spa/Hot Tub
View Y/N No
View None
Roof Type Shake
Porch Concrete
Attached Garage Yes
Total Parking Spaces 2
Private Pool No
Building
Lot Description Back Yard, Greenbelt, Landscaped, Near Park
Faces South
Story 2
Entry Level Two
Sewer Unknown
Water Public
Architectural Style Cape Cod
Level or Stories Two
Construction Status Repairs Cosmetic
Others
HOA Name Kensington Park HOA
Senior Community No
Tax ID 6890450285
Security Features Gated Community
Acceptable Financing Cash to New Loan, Conventional
Listing Terms Cash to New Loan, Conventional
Financing Conventional
Special Listing Condition Trust
Read Less Info
Want to know what your home might be worth? Contact us for a FREE valuation!

Our team is ready to help you sell your home for the highest possible price ASAP

Bought with Sandy Pickens • Arbor Real Estate
"My job is to find and attract mastery-based agents to the office, protect the culture, and make sure everyone is happy! "






