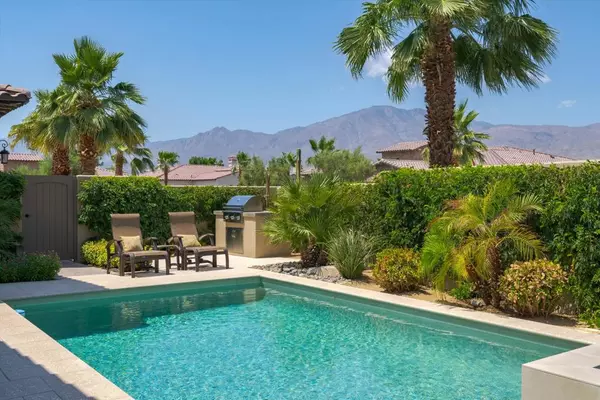$1,300,000
$1,195,000
8.8%For more information regarding the value of a property, please contact us for a free consultation.
4 Beds
5 Baths
3,179 SqFt
SOLD DATE : 08/06/2021
Key Details
Sold Price $1,300,000
Property Type Single Family Home
Sub Type Single Family Residence
Listing Status Sold
Purchase Type For Sale
Square Footage 3,179 sqft
Price per Sqft $408
Subdivision Pga West Monterra
MLS Listing ID 219064334DA
Sold Date 08/06/21
Bedrooms 4
Full Baths 4
Half Baths 1
Condo Fees $515
HOA Fees $515/mo
HOA Y/N Yes
Year Built 2016
Lot Size 10,454 Sqft
Property Description
Best Price for Quality, Location, View and most popular Model! Built in 2016, this Stunning PGA West single family home has upgrades galore and comes fully furnished. Don't miss this 3 Bedroom plus Den with ensuite bath which could easily be converted to a 4th bedroom by adding closet doors. Enjoy the very private and lush pool and Spa area with built in gas BBQ and cool touch pavers front and back. This light and airy, open concept floor plan, facilitates ideal indoor/outdoor living with walls of glass encompassing large living room, dining area and kitchen bringing the outside in. This home features many upgrades including custom built ins, custom cabinets with pull out shelves, granite and quartz counter tops, KitchenAid stainless appliances, custom pendant lights in kitchen, crown moulding, wood tile flooring, custom sun shades and screens, pavers on driveway and walkway, Custom Closet built ins for house and garage, water softener, security system, garage ceiling insulation and epoxy floors just to name a few. The Master Bedroom suite has 2 walk in closets, 2 separate vanities, free standing soaking tub and opens to the beautifully landscaped private back yard with additional patio to enjoy your morning coffee. This is a spectacular home with the perfect combination of beautiful Santa Rosa Mountain Views and plenty of privacy. Perfect for the discerning buyer and priced to sell.
Location
State CA
County Riverside
Area 313 - La Quinta South Of Hwy 111
Interior
Interior Features Breakfast Bar, Built-in Features, Crown Molding, Separate/Formal Dining Room, High Ceilings, Open Floorplan, Recessed Lighting, Primary Suite, Walk-In Pantry, Walk-In Closet(s)
Heating Forced Air, Natural Gas
Cooling Central Air
Flooring Carpet, Tile
Fireplaces Type Gas, Living Room, Outside, See Through
Fireplace Yes
Appliance Dishwasher, Disposal, Gas Range, Microwave, Refrigerator, Range Hood, Water Softener, Vented Exhaust Fan
Laundry Laundry Room
Exterior
Exterior Feature Barbecue
Parking Features Direct Access, Driveway, Garage, Garage Door Opener
Garage Spaces 2.0
Garage Description 2.0
Fence Stucco Wall
Pool Gunite, Electric Heat, In Ground, Pebble, Private
Community Features Golf, Gated
Utilities Available Cable Available
Amenities Available Pet Restrictions, Security, Cable TV
View Y/N Yes
View Mountain(s), Pool
Roof Type Tile
Porch Covered
Attached Garage Yes
Total Parking Spaces 4
Private Pool Yes
Building
Lot Description Back Yard, Close to Clubhouse, Front Yard, Landscaped, Planned Unit Development, Sprinklers Timer, Sprinkler System
Story 1
Entry Level One
Foundation Slab
Architectural Style Spanish
Level or Stories One
New Construction No
Others
HOA Name Fairways
Senior Community No
Tax ID 780190032
Security Features Gated Community,24 Hour Security
Acceptable Financing Cash, Cash to New Loan
Listing Terms Cash, Cash to New Loan
Financing Cash to New Loan
Special Listing Condition Standard
Read Less Info
Want to know what your home might be worth? Contact us for a FREE valuation!

Our team is ready to help you sell your home for the highest possible price ASAP

Bought with Martha Brown • California Lifestyle Realty
"My job is to find and attract mastery-based agents to the office, protect the culture, and make sure everyone is happy! "






