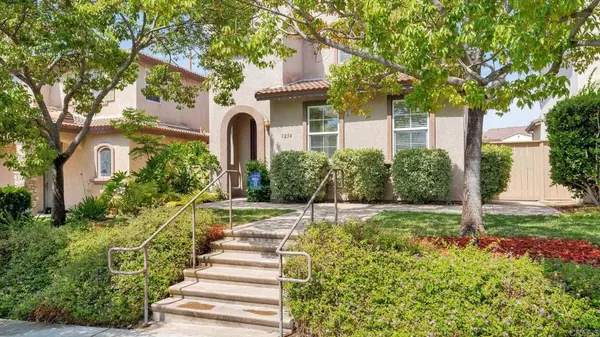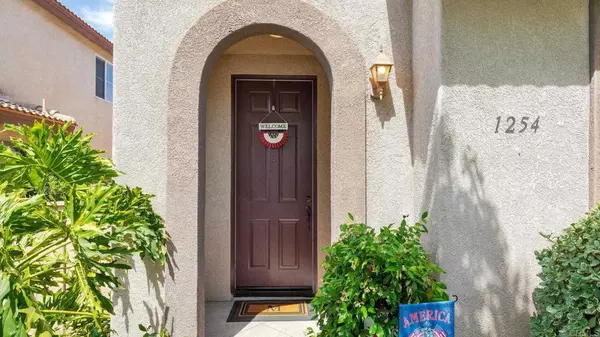$690,000
$689,000
0.1%For more information regarding the value of a property, please contact us for a free consultation.
3 Beds
3 Baths
1,559 SqFt
SOLD DATE : 08/09/2021
Key Details
Sold Price $690,000
Property Type Single Family Home
Sub Type Single Family Residence
Listing Status Sold
Purchase Type For Sale
Square Footage 1,559 sqft
Price per Sqft $442
MLS Listing ID PTP2104214
Sold Date 08/09/21
Bedrooms 3
Full Baths 2
Half Baths 1
Condo Fees $110
HOA Fees $110/mo
HOA Y/N Yes
Year Built 2003
Lot Size 3,049 Sqft
Property Description
Back on the Market 7/6/2021-NO FAULT OF PROPERTY! More than a former model home, it's a lifestyle in the heart of Otay Ranch! Just walking up the front steps you will be impressed with the upgraded walkways & landscaping. The huge foyer is sure to impress your guest as you welcome them to your new home while the open concept living spaces are perfect for entertaining friends and family as is the large side yard & patio! The stunning living room features a built in entertainment center and lots of windows to let the sunshine in! The spotlessly clean kitchen with stainless steel appliances is a chef's dream come true and overlooks the large living room and dining room! The light and bright upstairs features 3 bedrooms including the large master suite with walk in closet and private master bath! Additional features include a large two car garage, upstairs laundry, upgraded walkways and patio, central AC and much much more! In addition, you have access to the resort style community pool, parks, playgrounds, clubhouse & more. Close to schools, shopping & transportation! Live the dream today!
Location
State CA
County San Diego
Area 91913 - Chula Vista
Zoning R-1:SINGLE FAM-RES
Interior
Interior Features Entrance Foyer, Walk-In Closet(s)
Heating Central, Natural Gas
Cooling Central Air
Fireplaces Type None
Fireplace No
Appliance Built-In Range, Dishwasher, Gas Cooktop, Disposal, Microwave, Refrigerator
Laundry Washer Hookup, Electric Dryer Hookup, Gas Dryer Hookup, Laundry Room
Exterior
Garage Spaces 2.0
Garage Description 2.0
Pool Community, In Ground, Association
Community Features Biking, Curbs, Storm Drain(s), Street Lights, Suburban, Sidewalks, Park, Pool
Amenities Available Management, Picnic Area, Park, Pool, Trail(s)
View Y/N No
View None
Attached Garage Yes
Total Parking Spaces 2
Private Pool No
Building
Lot Description 0-1 Unit/Acre, Front Yard, Garden, Landscaped, Near Park, Yard
Story Two
Entry Level Two
Water Public
Level or Stories Two
Schools
School District Sweetwater Union
Others
HOA Name Otay Ranch 5
Senior Community No
Tax ID 6435300200
Acceptable Financing Cash, Conventional, FHA, VA Loan
Listing Terms Cash, Conventional, FHA, VA Loan
Financing Conventional
Special Listing Condition Standard
Read Less Info
Want to know what your home might be worth? Contact us for a FREE valuation!

Our team is ready to help you sell your home for the highest possible price ASAP

Bought with Hui Wang • Nautilus Real Estate
"My job is to find and attract mastery-based agents to the office, protect the culture, and make sure everyone is happy! "






