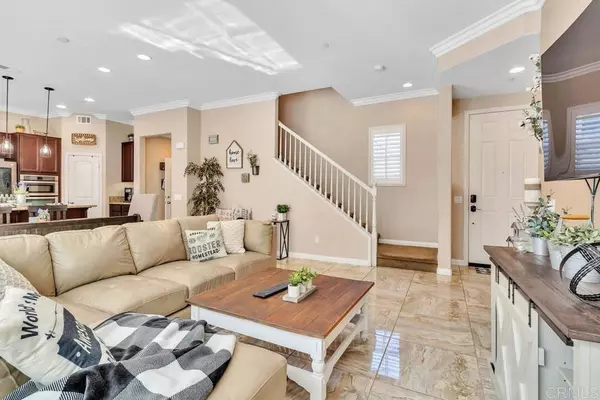$840,000
$835,000
0.6%For more information regarding the value of a property, please contact us for a free consultation.
6 Beds
4 Baths
2,465 SqFt
SOLD DATE : 08/09/2021
Key Details
Sold Price $840,000
Property Type Single Family Home
Sub Type Single Family Residence
Listing Status Sold
Purchase Type For Sale
Square Footage 2,465 sqft
Price per Sqft $340
MLS Listing ID PTP2104116
Sold Date 08/09/21
Bedrooms 6
Full Baths 4
Condo Fees $71
Construction Status Turnkey
HOA Fees $71/mo
HOA Y/N Yes
Year Built 2015
Lot Size 3,049 Sqft
Property Description
EXQUISITE Montecito 6 BEDROOM HOME + LOFT Located in the highly desired community of Otay Ranch! This RARE 6 bed floorplan is spaced out over 3 stories and features an open concept, high ceilings, stunning marble flooring, accented crown molding & plantation shutters throughout. The Chefs kitchen is complete with a huge center prep island, walk in pantry, upgraded cabinets, granite counters & accent backsplash. The 1st floor Full Bed & Bath is a Huge Bonus! Step up to the 3rd floor to find a Large Loft w/a bed & bath. Spacious Stamped Concrete Backyard & One of a few homes with its own private driveway. Come and explore all this incredible community of Montecito has to offer: 2 community pools, Bocce Ball, basketball & tennis courts, clubhouse, bike trails, patio BBQ & firepit areas, playgrounds, full Gym & More! Close to the 805 freeway, Otay Ranch outdoor mall, restaurants, & award winning schools! Welcome Home!
Location
State CA
County San Diego
Area 91913 - Chula Vista
Zoning R1
Rooms
Main Level Bedrooms 1
Interior
Interior Features Ceiling Fan(s), Crown Molding, Granite Counters, High Ceilings, Open Floorplan, Pantry, Recessed Lighting, Bedroom on Main Level, Loft, Walk-In Pantry, Walk-In Closet(s)
Heating Forced Air
Cooling Central Air
Flooring Carpet, See Remarks
Fireplaces Type None
Fireplace No
Appliance Convection Oven, Dishwasher, Disposal, Gas Range, Ice Maker, Microwave, Refrigerator
Laundry In Garage
Exterior
Parking Features Driveway, Garage
Garage Spaces 2.0
Garage Description 2.0
Pool Community, Association
Community Features Biking, Dog Park, Suburban, Pool
Amenities Available Bocce Court, Clubhouse, Fitness Center, Fire Pit, Jogging Path, Barbecue, Picnic Area, Playground, Park, Pool, Pets Allowed, Tennis Court(s), Trail(s)
View Y/N Yes
View Neighborhood
Roof Type Tile
Porch Open, Patio
Attached Garage Yes
Total Parking Spaces 2
Private Pool No
Building
Lot Description 0-1 Unit/Acre
Story 3
Entry Level Three Or More
Water Public
Level or Stories Three Or More
Construction Status Turnkey
Schools
School District Sweetwater Union
Others
HOA Name Walters Management
Senior Community No
Tax ID 6443513500
Acceptable Financing Cash, Conventional, FHA, VA Loan
Listing Terms Cash, Conventional, FHA, VA Loan
Financing VA
Special Listing Condition Standard
Read Less Info
Want to know what your home might be worth? Contact us for a FREE valuation!

Our team is ready to help you sell your home for the highest possible price ASAP

Bought with Elias Levy • BHGRE Clarity
"My job is to find and attract mastery-based agents to the office, protect the culture, and make sure everyone is happy! "





