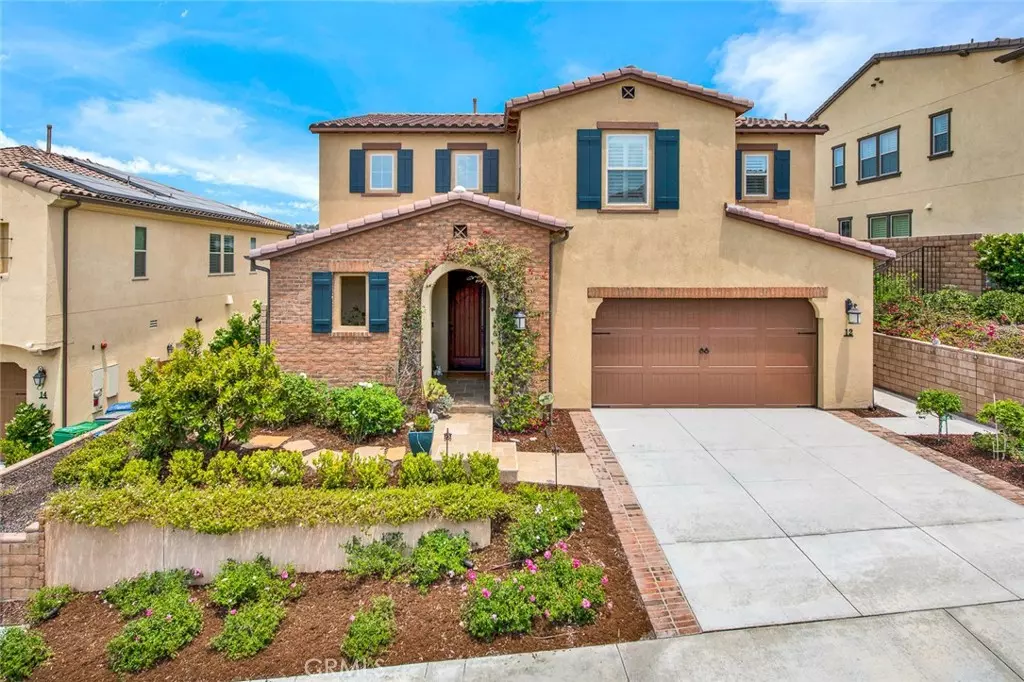$1,400,000
$1,400,000
For more information regarding the value of a property, please contact us for a free consultation.
4 Beds
3 Baths
2,874 SqFt
SOLD DATE : 08/11/2021
Key Details
Sold Price $1,400,000
Property Type Single Family Home
Sub Type Single Family Residence
Listing Status Sold
Purchase Type For Sale
Square Footage 2,874 sqft
Price per Sqft $487
Subdivision Other (Othr)
MLS Listing ID PW21131152
Sold Date 08/11/21
Bedrooms 4
Full Baths 3
Condo Fees $335
Construction Status Turnkey
HOA Fees $335/mo
HOA Y/N Yes
Year Built 2016
Lot Size 5,662 Sqft
Property Description
Welcome to this gorgeous modern living, open concept floorplan home nestled in the hills with beautiful scenic views and a sense of serenity. This home is located in the highly sought after prestigious Skyride community of only 84 upscale homes. This four bedroom home offers innovative designs with attention to detail and luxury upgraded features both inside and outside. With over $175,000 in hi-end upgrades. The gourmet kitchen has an oversized island and counter, pendent lights, custom cabinetry, upgraded stainless steel appliances, dbl-oven and a extra-large walk-in pantry and is truly a Chef's dream. The beautiful kitchen opens up to the Dining area and Family room that have views of the hills. Plus a coveted downstairs bedroom and bathroom. The upstairs features a large bonus media room that opens to a private covered deck with peaceful views and the night light views. The master suite features an exquisite oversized master bathroom with soaking tub, large glass enclosed shower with designer tiles, marble cultured counter-top and a large walk-in closet with organizers. There is a private glass door leading to the deck from the master suite. The home also features engineered hardwood floors, textured carpet, bathroom designer tile flooring, planation shutters, ceiling fans, surround sound and custom interior paint. A Panoramic full open style door leads to the California Room that features a built-In flat smart screen TV, cozy built-in fireplace, ceiling fan and overlooks the soothing built-in salt-water spa with waterfall features and a built-in BBQ. This backyard is private, peaceful, relaxing with views, wild birds plus no neighbors behind you only nature. The professional landscaped front & backyards have digitally controlled lighting to add to this spectacular home. There is tumbled Travertine pavers in the front alcove and steps that lead to the front door. The garage has loads of storage and an electric car charging station, a Tankless water heater & water softener. This home has been meticulously maintained. The community pool area is just a door away. Close to the toll road, hiking/biking trails, shopping & entertainment. No Mello Roos!
Location
State CA
County Orange
Area Mn - Mission Viejo North
Rooms
Main Level Bedrooms 1
Interior
Interior Features Balcony, Ceiling Fan(s), Granite Counters, High Ceilings, In-Law Floorplan, Open Floorplan, Pantry, Recessed Lighting, Wired for Sound, Bedroom on Main Level, Walk-In Pantry, Walk-In Closet(s)
Heating Central
Cooling Central Air
Flooring Carpet, See Remarks
Fireplaces Type Outside
Fireplace Yes
Appliance Convection Oven, Double Oven, Dishwasher, Gas Cooktop, Gas Oven, Microwave, Refrigerator, Range Hood, Self Cleaning Oven, Tankless Water Heater, Water To Refrigerator
Laundry Gas Dryer Hookup, Laundry Room, Upper Level
Exterior
Exterior Feature Barbecue, Lighting, Rain Gutters
Parking Features Door-Multi, Electric Vehicle Charging Station(s), Garage, Garage Door Opener
Garage Spaces 2.0
Garage Description 2.0
Fence Glass
Pool Fenced, In Ground, Association
Community Features Curbs, Foothills, Gutter(s), Storm Drain(s), Street Lights, Suburban, Sidewalks
Utilities Available Cable Connected, Electricity Connected, Natural Gas Connected, Phone Connected, Sewer Connected, Water Connected
Amenities Available Pool
View Y/N Yes
View City Lights, Canyon, Hills, Mountain(s)
Roof Type Spanish Tile
Accessibility None
Porch Covered, Deck, Enclosed, See Remarks
Attached Garage Yes
Total Parking Spaces 2
Private Pool No
Building
Lot Description Back Yard, Drip Irrigation/Bubblers, Front Yard, Sprinklers In Rear, Sprinklers In Front, Landscaped, Sprinklers Timer, Sprinkler System
Faces East
Story 2
Entry Level Two
Sewer Public Sewer
Water Public
Architectural Style Spanish
Level or Stories Two
New Construction No
Construction Status Turnkey
Schools
School District Saddleback Valley Unified
Others
HOA Name Skyridge
Senior Community No
Tax ID 85618129
Security Features Carbon Monoxide Detector(s),Fire Sprinkler System,Smoke Detector(s)
Acceptable Financing Cash, Cash to New Loan, Contract
Listing Terms Cash, Cash to New Loan, Contract
Financing Contract
Special Listing Condition Standard
Read Less Info
Want to know what your home might be worth? Contact us for a FREE valuation!

Our team is ready to help you sell your home for the highest possible price ASAP

Bought with Sandra Griffo • First Team Real Estate
"My job is to find and attract mastery-based agents to the office, protect the culture, and make sure everyone is happy! "






