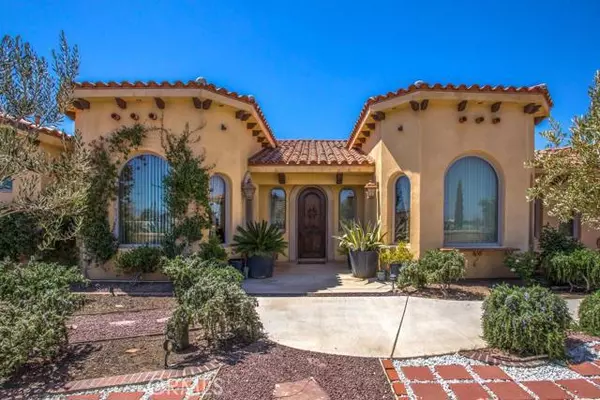$749,000
$749,000
For more information regarding the value of a property, please contact us for a free consultation.
4 Beds
4 Baths
3,702 SqFt
SOLD DATE : 08/16/2021
Key Details
Sold Price $749,000
Property Type Single Family Home
Sub Type Single Family Residence
Listing Status Sold
Purchase Type For Sale
Square Footage 3,702 sqft
Price per Sqft $202
MLS Listing ID 533732
Sold Date 08/16/21
Bedrooms 4
Full Baths 3
Half Baths 1
HOA Y/N No
Year Built 2007
Lot Size 2.320 Acres
Property Description
Exquisite - Executive Mediterranean style custom built home in the serene high desert area of West Oak Hills. This is the home that you have been waiting for!! Paved Roads, Underground Utilities, Natural Gas, County Water, beautiful views of the mountains on 2.3 acre level lot for all of your toys in the Snowline School District. Easy access to 15 FWY, HWY's 395 and 138. 30 Minutes to Wrightwood Ski Resorts, Easy access to High desert shopping, restaurants and medical services. Victoria Gardens in Rancho Cucamonga is just down the hill. The exterior and interior style lends itself to beautiful arches (with reinforced steel) high ceilings up to 13 ft in some areas, skylights, surround sound system interior and exterior. The back covered matching patio goes the entire length of the home. The tile roof is double layered and in conjunction with the 2 x 6 construction and extra layered insulation this large home stays cool in the summer and warm in the winter. If it is space that you are looking for well, the rooms are massive: Kitchen - Massive, Primary Suite - Massive, secondary rooms HUGE - one junior suite..this home can go extremely formal or can be casual dependent on how you choose to use the space. Let's talk specifics. The kitchen: Huge built in fridge, Double Oven, Main sink and Prep Sink, Stainless Steel Appliances, Quartz Countertops, HUGE Island, Tons of Storage, Separate Pantry Area and yes the kitchen is open to family room. Primary Suite: Again - MASSIVE...tons of space, his and her closets, MASSIVE bath and a gas fireplace, exterior door to back patio. Buyers, please conduct your own due diligence to to verify the square footage of the home, but the owners are currently laying floor in an non-permitted space. They were building an apartment area in the home and decided to change direction. The space will not be completely finished by the seller which leaves you room to finish it however you want or use it! A couple of things: The home boasts the electric gate, a concrete driveway back to the three car 934 sq. foot garage and forty fruit trees on the level lot. Snowline School District. This is an amazing home and you will not be disappointed.
Location
State CA
County San Bernardino
Area 699 - Not Defined
Zoning RL Rural Land
Interior
Interior Features Pantry
Heating Natural Gas
Cooling Central Air
Flooring Concrete
Fireplaces Type Living Room, Master Bedroom
Equipment Intercom
Fireplace Yes
Appliance Double Oven, Dishwasher, Disposal, Gas Water Heater, Microwave, Oven, Range, Refrigerator
Laundry Inside
Exterior
Parking Features RV Access/Parking, Uncovered
Garage Spaces 3.0
Garage Description 3.0
Fence Chain Link, Vinyl
Pool None
View Y/N Yes
View Desert, Mountain(s), Valley
Roof Type Tile
Porch Covered
Attached Garage Yes
Total Parking Spaces 3
Private Pool No
Building
Lot Description Drip Irrigation/Bubblers, Sprinklers In Rear, Sprinklers In Front
Story 1
Sewer Septic Tank
Water Public
Others
Senior Community No
Tax ID 3039591070000
Acceptable Financing Cash, Cash to New Loan, Conventional
Listing Terms Cash, Cash to New Loan, Conventional
Financing Conventional
Special Listing Condition Standard
Read Less Info
Want to know what your home might be worth? Contact us for a FREE valuation!

Our team is ready to help you sell your home for the highest possible price ASAP

Bought with Estrella Arreola • Keller Williams Realty
"My job is to find and attract mastery-based agents to the office, protect the culture, and make sure everyone is happy! "






